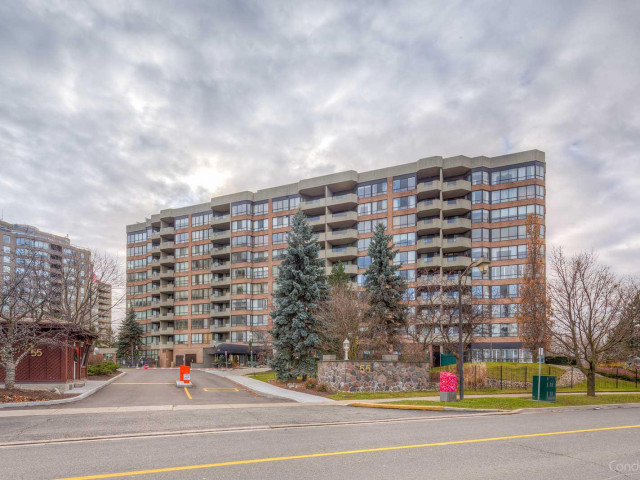EXTRAS: No Extra Bills, Maintenance Fees Includes: CAC/Heat/Hydro/Water/Cable/Internet/Parking/Bldg Insurance & Fabulous Amenities Including: Guest Suites, Indoor Pool, Sauna, Gym, Party Rm, Library, Billiards, Outdoor BBQ, Gatehouse Security.
| Name | Size | Features |
|---|---|---|
Kitchen | 1.1 x 0.8 m | Granite Counter, Custom Backsplash, Eat-In Kitchen |
Den | 1.2 x 0.9 m | Laminate, Mirrored Walls, Open Concept |
Living | 1.8 x 1.0 m | Open Concept, Combined W/Dining, O/Looks Ravine |
Dining | 1.8 x 1.0 m | Open Concept, Combined W/Living, O/Looks Ravine |
Solarium | 1.0 x 0.8 m | Overlook Water, Picture Window, California Shutters |
Prim Bdrm | 2.3 x 1.0 m | Overlook Water, Double Closet, 5 Pc Ensuite |
2nd Br | 1.4 x 1.0 m | Overlook Water, W/I Closet, 4 Pc Ensuite |
Locker | 0.8 x 0.3 m |
Included in Maintenance Fees






