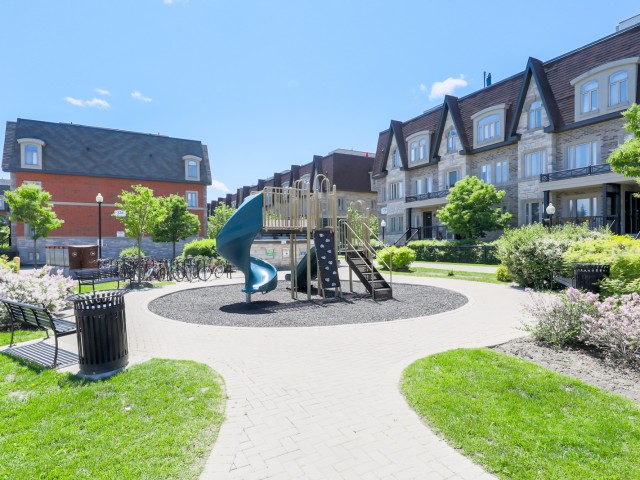EXTRAS: 2 Parking Spaces, 1 Locker; Granite Countertop; Hardwood flooring; upgraded 2nd floor washroom, extra wide kitchen sink
| Name | Size | Features |
|---|---|---|
Living | 1.6 x 1.0 m | Hardwood Floor, Window, Combined W/Dining |
Dining | 1.6 x 1.0 m | Hardwood Floor, Window, Combined W/Living |
Kitchen | 0.7 x 0.7 m | Ceramic Floor, Granite Counter, Stainless Steel Appl |
Prim Bdrm | 1.1 x 0.8 m | Hardwood Floor, Window, Closet |
2nd Br | 1.1 x 0.7 m | Hardwood Floor, Window, Closet |
Den | 0.9 x 0.7 m | Hardwood Floor, Open Concept, Closet Organizers |
Laundry | Unknown | Ceramic Floor, Separate Rm |
Included in Maintenance Fees






