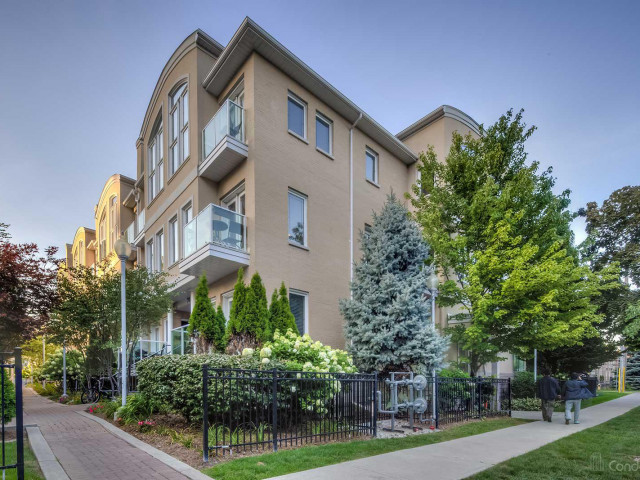Discover elegance and comfort in this inviting 2-bedroom, 3-bathroom, 2-story townhouse resides in the heart of prestigious East Willowdale, surrounded by top-tier schools, picturesque parks, exquisite dining options, and premier shopping destinations - all within arm's reach. Enjoy the convenience of walking distance to the Yonge/Finch Subway station. Step inside this exquisite residence to find a superbly appointed kitchen featuring stainless steel appliances, granite countertops, an expansive island, and refined cabinetry. Gleaming hardwood floors adorn the spacious living areas, complemented by lofty 9-foot ceilings on the main level. Indulge in outdoor grilling with the convenience of a balcony where BBQs are permitted. Schedule your private viewing today and elevate your lifestyle with this exceptional residence in East Willowdale.
EXTRAS: Existing Stove, Fridge, Dishwasher, Washer/Dryer, Window covering and lighting fixtures.








