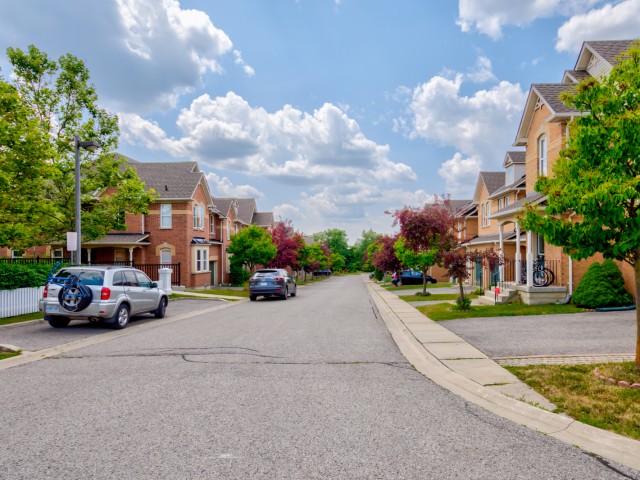EXTRAS: Fridge, Stove, Range Hood, Built-In Dishwasher(As Is), Washer and Dryer, Air Conditioner Unit, Electric Garage Door Opener With Remote. All Existing Blinds(As Is) & Electric Light Fixtures (As Is),
| Name | Size | Features |
|---|---|---|
Living | 1.7 x 1.2 m | Hardwood Floor, Combined W/Dining, Access To Garage |
Dining | 1.7 x 1.2 m | Hardwood Floor, Combined W/Living, Access To Garage |
Family | 1.3 x 1.0 m | Hardwood Floor, O/Looks Ravine, Open Concept |
Kitchen | 1.0 x 0.8 m | Ceramic Floor, Open Concept, Ceramic Back Splash |
Breakfast | 0.8 x 0.7 m | Ceramic Floor, O/Looks Ravine, W/O To Deck |
Prim Bdrm | 1.5 x 1.3 m | 4 Pc Ensuite, W/I Closet, O/Looks Ravine |
2nd Br | 1.0 x 1.0 m | Closet, Window |
3rd Br | 1.2 x 0.9 m | Closet, Window |
Rec | 2.1 x 1.8 m | Laminate, W/O To Yard, O/Looks Ravine |
Included in Maintenance Fees




