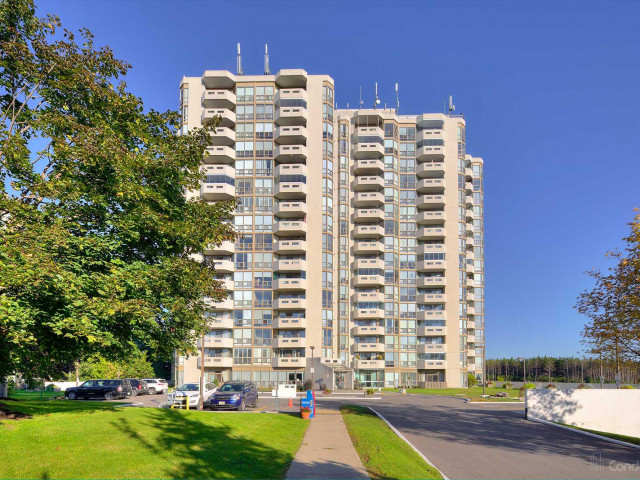EXTRAS: Inc: All Appliances, Elfs, Window Coverings, Hwt
| Name | Size | Features |
|---|---|---|
Kitchen | 0.9 x 0.9 m | Renovated, Backsplash, O/Looks Living |
Living | 1.3 x 1.9 m | Laminate, Renovated, Open Concept |
Dining | 1.3 x 1.9 m | Laminate, W/O To Balcony, Window |
Prim Bdrm | 2.3 x 1.1 m | Laminate, W/O To Balcony, Ensuite Bath |
Bathroom | Unknown | 2 Pc Bath, Ceramic Floor |
Bathroom | Unknown | 4 Pc Ensuite, Ceramic Floor |
Included in Maintenance Fees





