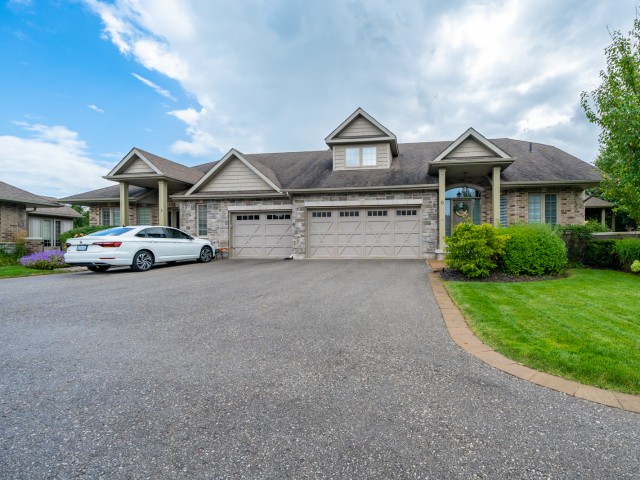Maintenance fees
$450.00
Locker
None
Exposure
W
Possession
TBA
Price per sqm
$7,711 - $8,838
Taxes
$5,183.72 (2023)
Outdoor space
None
Age of building
13 years old
See what's nearby
Description
Classic True Bungalow with Finished Walk-Out Basement in the Exclusive adult Lifestyle Community of Legacy Pines. A Community with Ownership of its own 9 Hole Golf Course, Club House/Community Centre/Fitness, Pickle Ball and Tennis Courts. Surrounded by Hiking Trails and Conservation. Great Floorplan with easy Accessibility. Gourmet Kitchen with lots of Cupboards and Gas Stove. Bright Beautiful Great Room Surrounded by Windows, Vaulted Ceilings and Walk-out to Deck. Primary Suite with Huge Walk-In Closet and Ensuite with Large Walk-In Shower. Finished Walk-Out Basement Open, Bright and Loads of Storage. Stunning Interlock Walk Ways and Gardens with Many Private Venues.
EXTRAS: Note: This Price Includes 1 Valuable Owners Founders Share of Golf Course.
EXTRAS: Note: This Price Includes 1 Valuable Owners Founders Share of Golf Course.
Broker: COLDWELL BANKER SELECT REAL ESTATE
MLS®#: W8376606
Property details
Neighbourhood:
Parking:
3
Parking type:
Garage
Property type:
Semi-Det Condo
Heating type:
Forced Air
Style:
Bungalow
Ensuite laundry:
Yes
Corp #:
PCC-903
MLS Size:
130-149 sqm
Listed on:
May 28, 2024
Show all details
Rooms
| Name | Size | Features |
|---|---|---|
Kitchen | 1.4 x 0.8 m | Hardwood Floor, Granite Counter, Stainless Steel Appl |
Dining | 1.4 x 0.8 m | Hardwood Floor, Open Concept, W/O To Deck |
Living | 1.5 x 1.4 m | Hardwood Floor, Gas Fireplace, W/O To Deck |
Office | 0.9 x 0.8 m | Hardwood Floor, Open Concept |
Prim Bdrm | 1.5 x 1.3 m | Hardwood Floor, W/I Closet, 3 Pc Ensuite |
2nd Br | 1.0 x 1.0 m | Broadloom, Closet, Large Window |
Games | 1.5 x 0.9 m | Laminate, Pot Lights, W/O To Patio |
Rec | 2.9 x 2.4 m | Laminate, Pot Lights, Open Concept |
Show less
BBQ Permitted
Gym
Games Room
Party Room
Tennis Court
Visitor Parking
Included in Maintenance Fees
Common Element
Building Insurance




