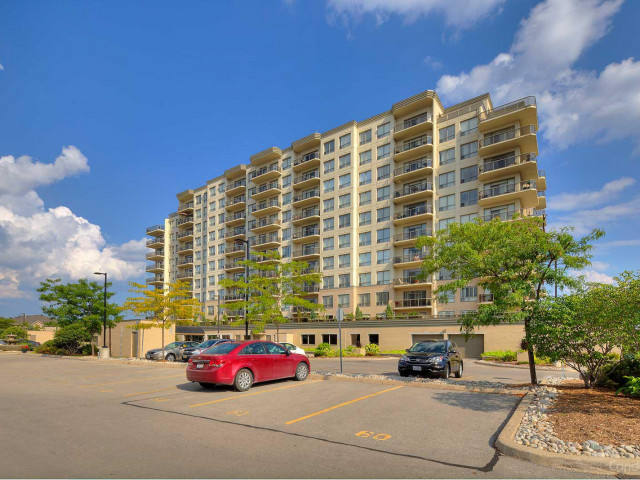Fabulous executive penthouse living in uptown Burlington. Enjoy panoramic views of Lake Ontario, Toronto, Niagara Falls and the Escarpment and watch the sun rise and set from over 300 sq.ft. of private terrace. This 1547 sq. ft. corner unit with 9 ft ceilings includes a gourmet, open concept kitchen with granite and centre island, separate laundry room, main bath with granite and whirlpool tub, hardwood & ceramic flooring and lots of storage space. Master bdrm with walk-in closet and ensuite with walk-in shower. Neutral tones throughout with lots of warm, natural light and chic feel. Building features a distinguished entrance lobby with two elegantly appointed high-speed elevators. Contemporary upscale appearance with earth tone colours and stylish building design. Building offers live-in superintendent for convenience and security and underground guest parking. Fully outfitted fitness center, party room & lounge, work room and bicycle storage. Tandem parking for 2 cars! Conveniently located close to highway & Go Train access, shopping, restaurants, & more.




