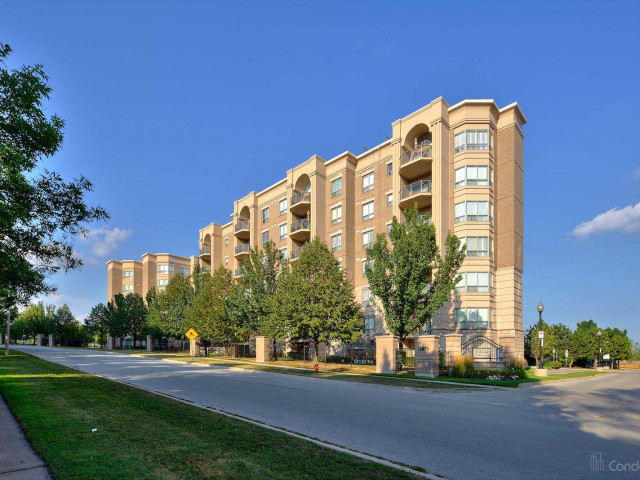EXTRAS:
| Name | Size | Features |
|---|---|---|
Kitchen | 1.7 x 0.9 m | |
Dining | 1.2 x 0.8 m | |
Living | 1.2 x 1.3 m | |
Prim Bdrm | 1.0 x 1.9 m | |
2nd Br | 0.8 x 1.8 m | |
Bathroom | 1.0 x 0.7 m | 4 Pc Ensuite |
Bathroom | 0.6 x 0.5 m | 3 Pc Bath |
Included in Maintenance Fees





| Name | Size | Features |
|---|---|---|
Kitchen | 1.7 x 0.9 m | |
Dining | 1.2 x 0.8 m | |
Living | 1.2 x 1.3 m | |
Prim Bdrm | 1.0 x 1.9 m | |
2nd Br | 0.8 x 1.8 m | |
Bathroom | 1.0 x 0.7 m | 4 Pc Ensuite |
Bathroom | 0.6 x 0.5 m | 3 Pc Bath |

219 - 2075 Amherst Heights Dr is a Burlington co-op apt for sale right off Brant South Of Tyandaga Park. 219 - 2075 Amherst Heights Dr has an asking price of $750000, and has been on the market since April 2024. This 1275 sqft co-op apt unit has 2 beds and 2 bathrooms. Situated in Burlington's Brant Hills neighbourhood, Mountainside, Tyandaga, Freeman and Palmer are nearby neighbourhoods.
2075 Amherst Heights Dr is a 10-minute walk from Tim Hortons for that morning caffeine fix and if you're not in the mood to cook, Mount Royal Family Restaurant and Mount Royal Pizza are near this co-op apt. For grabbing your groceries, Sobeys is an 8-minute walk. SilverCity Burlington Cinemas is only at a short distance from Balmoral Ⅰ. 2075 Amherst Heights Dr is a 11-minute walk from great parks like Roly Bird Park, Waterdown Memorial Park and Great Falls.
Getting around the area will require a vehicle, as there are no nearby transit stops.