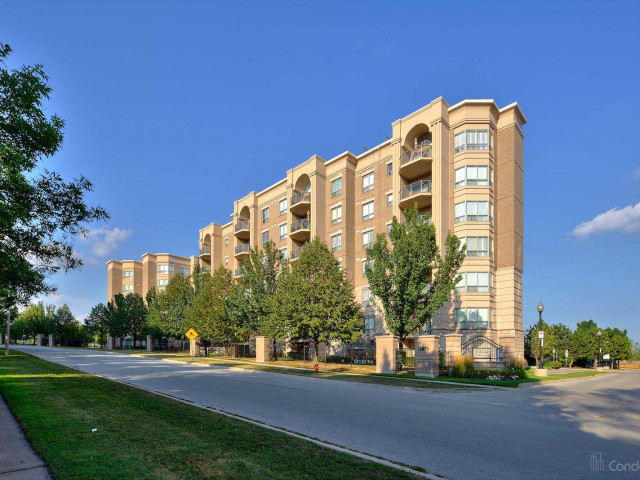Rarely available corner unit in The Balmoral! Offering 2 bedrooms, 2 full bathrooms, and over 1200 sqft. The bright and spacious living and dining area highlights a fireplace & mantel and a quiet balcony with stained wood slats overlooking trees and west exposure. The sizable primary suite offers a large walk-in closet with organizers, and a 4-piece ensuite with shower/soaker tub combination, newer vanity and mirrored cabinets. Also, a large eat-in kitchen and convenient in-suite laundry with shelves and a storage closet. This unit comes with a locker and underground parking spot. Building features include a party room, library, exercise room, hobby room, car wash, and patio area with furniture and BBQ great for gatherings. Next to Amherst Park with a playground and gazebo. And close to rec centre, schools, Tyandaga Golf, shopping including Costco, and easy highway access.
EXTRAS:








