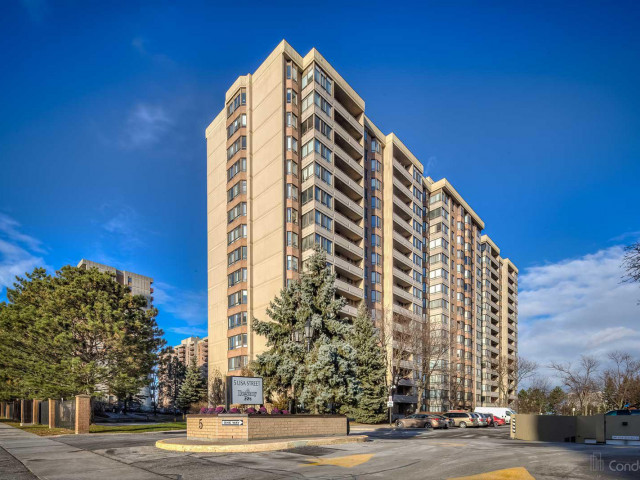EXTRAS: Fridge, Stove, Dishwasher, Over The Range Microwave, Washer And Dryer, All Electrical Light Fixtures, All Window Coverings. 1 Parking Spot. Move In Ready
| Name | Size | Features |
|---|---|---|
Prim Bdrm | 1.6 x 0.9 m | B/I Closet, Laminate, Bow Window |
2nd Br | 1.4 x 0.8 m | B/I Closet, Laminate, Large Window |
Living | 1.8 x 0.9 m | Parquet Floor, Open Concept, W/O To Sunroom |
Dining | 0.7 x 0.9 m | Parquet Floor, O/Looks Living, Open Concept |
Solarium | 0.9 x 1.2 m | Sliding Doors, Parquet Floor |
Kitchen | 0.9 x 0.7 m | Tile Floor, Quartz Counter, B/I Dishwasher |
Breakfast | 0.7 x 0.7 m | Tile Floor, Bay Window |
Laundry | 0.6 x 0.5 m | Tile Floor, Separate Rm |
Foyer | 0.6 x 0.6 m | Parquet Floor, Closet |
Included in Maintenance Fees








