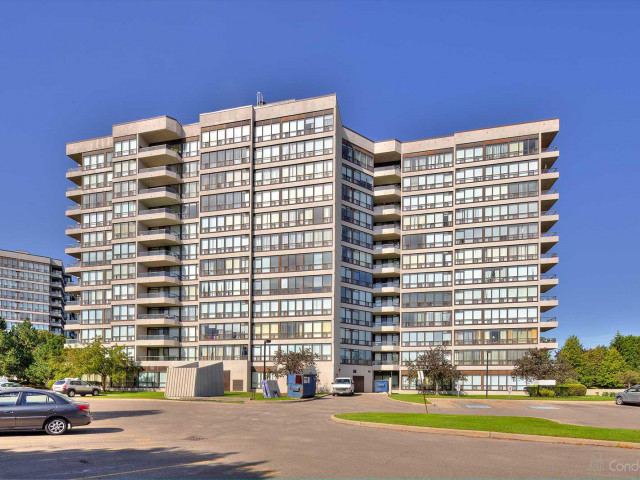EXTRAS: all inclusive maintenance fees, accessible locations, walking distance to shops, and schools, transit and more, Amenities include, inground pool, tennis court, gym, billiard room, hot tub, sauna, party Room library, visitor parking
| Name | Size | Features |
|---|---|---|
Kitchen | 0.9 x 0.8 m | Family Size Kitchen, Breakfast Bar, B/I Dishwasher |
Living | 1.2 x 1.0 m | Open Concept, Laminate, Combined W/Dining |
Dining | 1.2 x 1.0 m | Large Window, Nw View, Laminate |
Prim Bdrm | 1.0 x 1.4 m | W/O To Balcony, Laminate, Closet |
2nd Br | 0.9 x 1.2 m | W/O To Balcony, Laminate, Closet |
Included in Maintenance Fees








