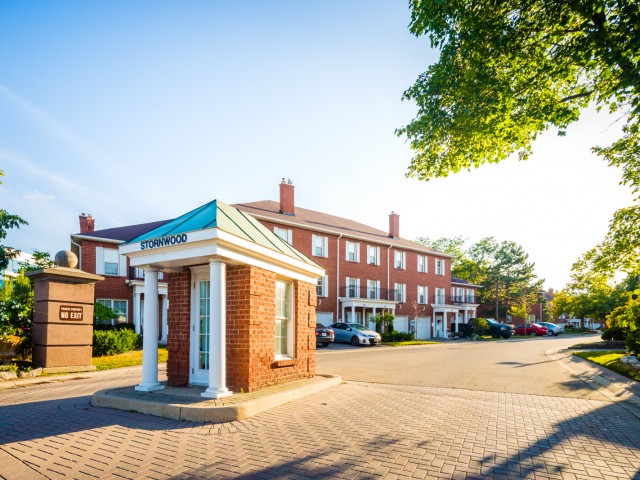EXTRAS: S/S FRIDGE, S/S STOVE, S/S DISHWASHER, WASHER AND DRYER, ELF'S, WINDOW COVERINGS.
| Name | Size | Features |
|---|---|---|
Breakfast | 0.7 x 0.8 m | Combined W/Kitchen, Window |
Kitchen | 0.8 x 0.9 m | Stainless Steel Appl, Granite Counter, Undermount Sink |
Living | 2.0 x 1.4 m | Hardwood Floor, Fireplace, Walk-Out |
Prim Bdrm | 1.3 x 2.5 m | 4 Pc Ensuite, W/I Closet, Fireplace |
2nd Br | 1.4 x 1.5 m | 3 Pc Ensuite, W/I Closet |
Rec | 2.1 x 1.5 m | Vinyl Floor, 3 Pc Bath |
3rd Br | 1.1 x 1.3 m | Vinyl Floor, Closet |
Included in Maintenance Fees




