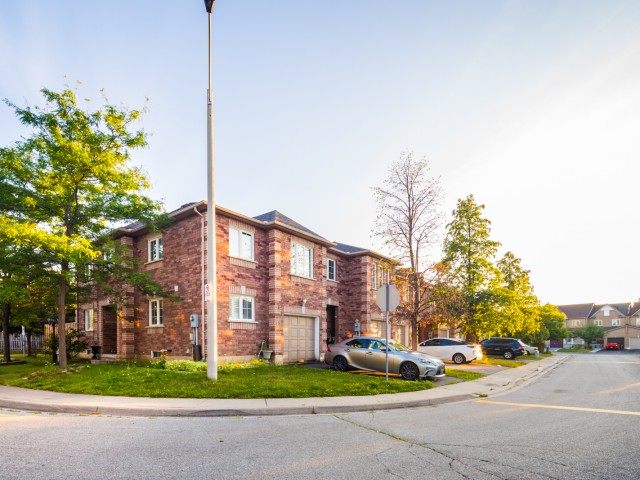EXTRAS: Close To Schools, Collage, Shopping Plazas, Transit, Go Train, HWY's. Must See! A Great Deal, Nothing To Do Just Move In. $174.98/ Month Townhome Fee Includes Landscaping, Visitor Parking & Snow Removal.
| Name | Size | Features |
|---|---|---|
Living | 1.8 x 0.9 m | Laminate, Combined W/Dining |
Dining | 0.9 x 0.7 m | Laminate, Combined W/Living |
Kitchen | 1.0 x 0.7 m | Ceramic Floor, Backsplash |
Prim Bdrm | 1.7 x 1.4 m | Laminate, 4 Pc Ensuite, W/I Closet |
2nd Br | 1.1 x 0.8 m | Laminate, B/I Closet |
3rd Br | 1.0 x 0.7 m | Laminate, Closet |
Rec | 2.1 x 0.8 m | Laminate, Open Concept |
4th Br | 0.8 x 0.7 m | Laminate, Open Concept |
Included in Maintenance Fees




