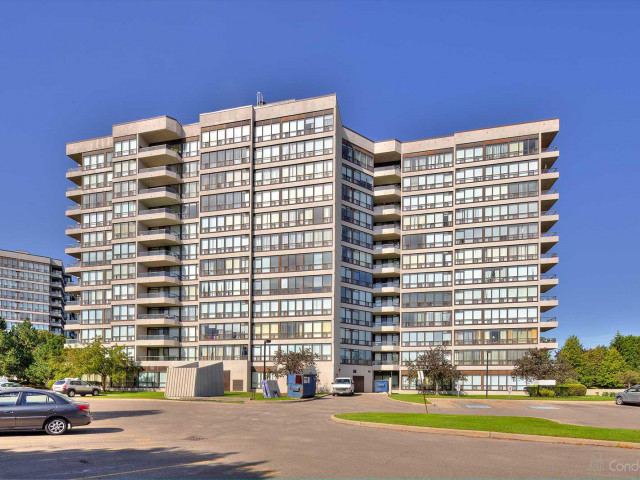What A View!! This Rarely Offered Spacious & Bright 1147 Sq Ft. 2 Bedroom, 2 Bath Corner Unit Features Unobstructed Panoramic North East To West Views & Overlooking The Pool Or A City View (And The Cn Tower) From The Breakfast Area. It Has Been Freshly Painted And Has New Carpet In Both Bedrooms. It Also Has 3 Car Owned Parking (2 Underground 39 & 189 & 1 Surface #19), An Ensuite Locker & Ensuite Laundry. The Maintenance Fee Includes Water, Heat, A/C, Hydro, Common Elements, Parking And Building Insurance. This Well Maintained Building Has Excellent Facilities - Outdoor Pool, Jacuzzi, Gym, Sauna, Meeting Room, Card Room, Billiard Room, Theatre, Tennis Courts, Bbq Picnic Area, 24 Hour Gate House & Security. This 10 Acre Complex Has Beautifully Landscaped Grounds & Ample Walking Trails. Management Has Invested Hundreds Of Thousands Of Dollars Upgrading & Modernizing Common Areas.
EXTRAS: Conveniently Located Minutes From Shopping, Parks, Schools, Hospital, Public Transit & Highway 410. Includes: Stainless Steel Kitchen Appliances (Fridge, Stove, Built-In Dishwasher), Stacked Washer & Dryer, Blinds, Elfs.








