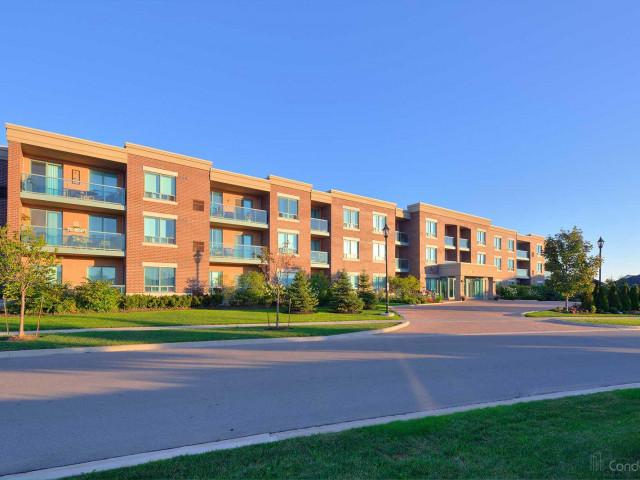Maintenance fees
$944.50
Locker
Exclusive
Exposure
NW
Possession
flex
Price per sqm
$6,988
Taxes
$3,429.73 (2023)
Outdoor space
Open Balcony
Age of building
12 years old
See what's nearby
Description
Step into comfortable living at this ground floor corner suite nestled within Brampton's premier gated lifestyle community. Boasting the highly sought-after Lancaster floor plan, this spacious 2-bedroom, 2-bathroom condo offers an unparalleled blend of comfort and convenience. Upon entering, you'll be greeted by an inviting atmosphere, highlighted by abundant natural light and a seamless flow from room to room. The expansive living area opens up to a private balcony. This residence is more than just a home; it's a gateway to refined living. As a resident, you'll have exclusive access to an impressive array of amenities, including a pristine 9-hole golf course, a clubhouse with an indoor pool, and a fully equipped exercise room. Indulge in moments of serenity at the sauna, challenge friends to a match on the tennis courts, or partake in friendly competitions at the lawn bowling and shuffleboard areas. With an auditorium on-site, there's always a venue for community events and gatherings. Conveniently located with easy access to area amenities via HWY 410, this condo offers the perfect blend of tranquility and connectivity. Whether you're seeking a serene retreat or an active lifestyle, this Lancaster suite provides the ideal backdrop for the lifestyle you desire. Schedule your showing today!
EXTRAS: 9 Hole Golf Course; Clubhouse with Indoor Pool; Exercise Room; Sauna; Tennis Court; Lawn Bowling; Shuffleboard; Auditorium
EXTRAS: 9 Hole Golf Course; Clubhouse with Indoor Pool; Exercise Room; Sauna; Tennis Court; Lawn Bowling; Shuffleboard; Auditorium
Broker: CENTURY 21 MILLENNIUM INC.
MLS®#: W8273318
Property details
Neighbourhood:
Parking:
Yes
Parking type:
Owned
Property type:
Condo Apt
Heating type:
Forced Air
Style:
Apartment
Ensuite laundry:
No
Corp #:
PCC-925
MLS Size:
93-111 sqm
Listed on:
Apr 27, 2024
Show all details
Rooms
| Name | Size | Features |
|---|---|---|
Living | 1.5 x 0.9 m | Combined W/Dining, Hardwood Floor, Large Window |
Dining | 1.5 x 0.9 m | Combined W/Living, Hardwood Floor, W/O To Balcony |
Kitchen | 0.8 x 0.7 m | Granite Counter, Ceramic Floor, Stainless Steel Appl |
Breakfast | 0.7 x 0.7 m | Window, Ceramic Floor |
Prim Bdrm | 0.9 x 1.3 m | W/I Closet, 3 Pc Ensuite, Walk-Out |
2nd Br | 1.0 x 0.8 m | Closet, Broadloom, Window |
Show less
Gym
Indoor Pool
Party Room
Sauna
Tennis Court
Visitor Parking
Meeting Room
Parking Garage
Included in Maintenance Fees
Water
Common Element
Building Insurance
Parking




