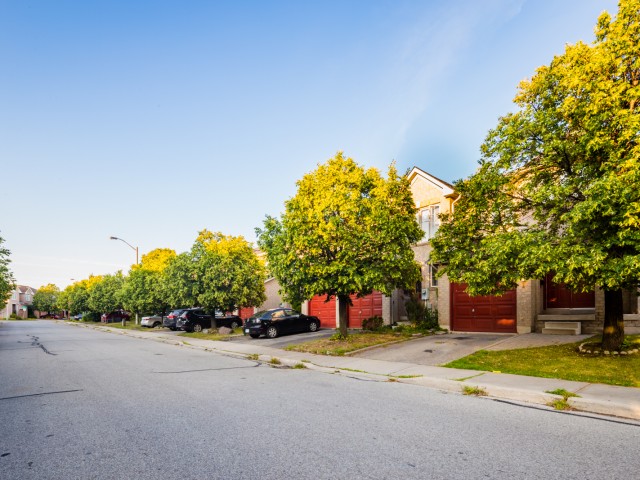EXTRAS: SS Fridge, SS Stove, B/I SS Dishwasher, Microwave Oven Washer and Dryer, Metal Shed And Storage Shed At the Backyard, Hot Water Tank (Rental).
| Name | Size | Features |
|---|---|---|
Living | 1.7 x 0.8 m | Updated, Vinyl Floor |
Dining | 0.8 x 0.7 m | O/Looks Living, Ceramic Floor |
Kitchen | 1.2 x 0.7 m | Quartz Counter, Ceramic Floor |
Prim Bdrm | 1.5 x 1.4 m | W/I Closet, Vinyl Floor |
2nd Br | 1.2 x 0.8 m | B/I Closet, Vinyl Floor |
3rd Br | 0.9 x 0.9 m | B/I Closet, Vinyl Floor |
Rec | 1.4 x 1.1 m | Finished |
Powder Rm | 0.5 x 0.5 m | 2 Pc Bath |
Bathroom | 0.7 x 0.5 m | 4 Pc Bath, Updated |
Bathroom | 0.6 x 0.6 m | 4 Pc Bath, Updated |
Laundry | 0.9 x 0.5 m |
Included in Maintenance Fees




