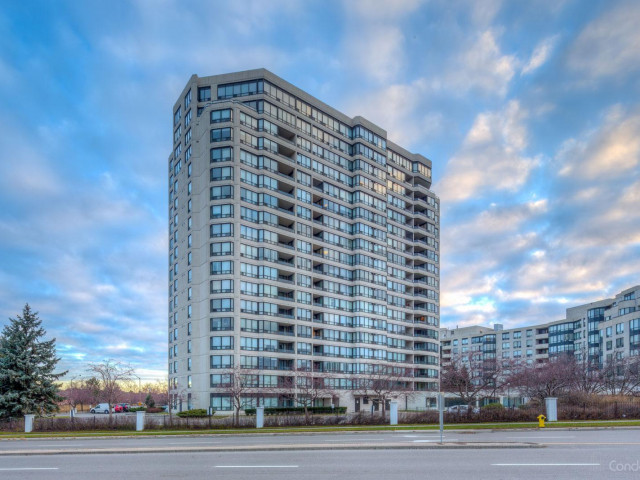EXTRAS: S/S Fridge, Stove, Microwave; Dishwasher, Washer & Dryer, Granite Countertop, Renovated Bathrooms; All Electrical Light Fixtures & Window Coverings. Sabbath Elevator. Extra cabinets in the Kitchen/BR, Bidet Toilet in Primary Bathroom.
| Name | Size | Features |
|---|---|---|
Kitchen | 2.1 x 0.6 m | Family Size Kitchen, Eat-In Kitchen, W/O To Balcony |
Living | 2.1 x 1.0 m | Large Window, Open Concept, Combined W/Dining |
Dining | 2.1 x 1.9 m | Hardwood Floor, Clerestory, Combined W/Dining |
Prim Bdrm | 1.9 x 1.1 m | Hardwood Floor, 4 Pc Ensuite, W/I Closet |
2nd Br | 1.3 x 0.9 m | Hardwood Floor, Mirrored Closet, Window |
Laundry | Unknown | Separate Rm |
Included in Maintenance Fees








