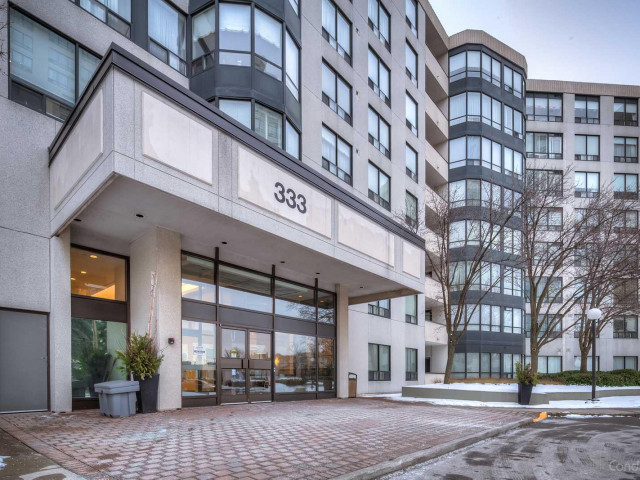EXTRAS: Fridge, Stove, Microwave; Dishwasher, Washer & Dryer, Separate Kitchen; All Electrical Light Fixtures & Window Coverings. Sabbath Elevator. Close -knit Jewish neighborhood with synagogues, kosher eateries, and cultural centers nearby
| Name | Size | Features |
|---|---|---|
Living | 3.1 x 1.9 m | Broadloom, Open Concept, Combined W/Dining |
Dining | 3.1 x 1.9 m | Broadloom, Mirrored Walls, Combined W/Living |
Kitchen | 1.0 x 0.8 m | Ceramic Floor, Family Size Kitchen, Eat-In Kitchen |
Prim Bdrm | 1.3 x 1.1 m | Broadloom, 4 Pc Ensuite, W/I Closet |
2nd Br | 1.3 x 0.8 m | Broadloom, Window, Closet |
Solarium | 3.1 x 1.9 m | Broadloom, Window, Combined W/Living |
Included in Maintenance Fees








