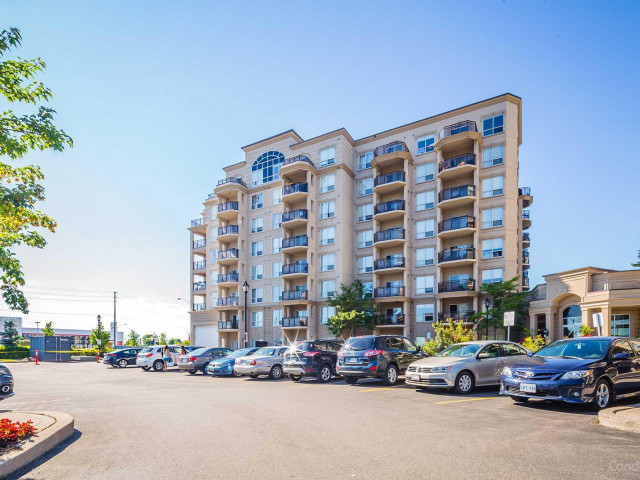EXTRAS: This unit comes with parking & a locker. The building offers a selection of amenities redefining luxury including: concierge, gym, cedar sauna, indoor pool, party room, guest suite & ample visitor parking
| Name | Size | Features |
|---|---|---|
Living | 1.8 x 1.1 m | Combined W/Dining, Hardwood Floor, W/O To Balcony |
Dining | 1.8 x 1.1 m | Combined W/Living, Hardwood Floor, Large Window |
Kitchen | 0.9 x 1.0 m | Stainless Steel Appl, Ceramic Floor, Centre Island |
Prim Bdrm | 1.5 x 1.0 m | W/I Closet, 4 Pc Ensuite, Large Window |
2nd Br | 1.4 x 0.9 m | Closet, Large Window |
Foyer | 0.9 x 0.4 m | Closet, Tile Floor |
Included in Maintenance Fees








