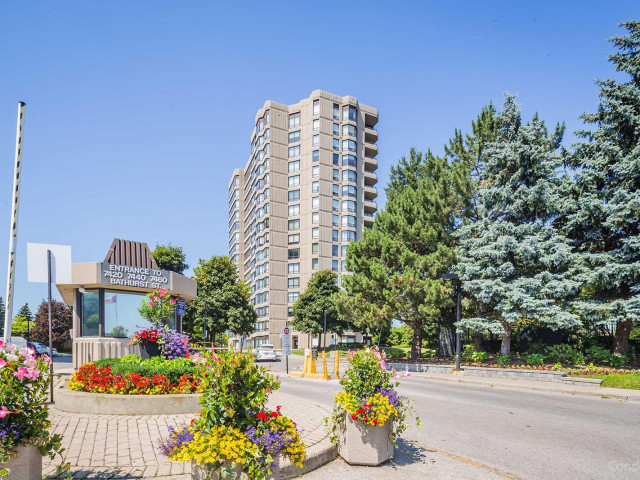EXTRAS:
| Name | Size | Features |
|---|---|---|
Foyer | 0.4 x 0.4 m | Hardwood Floor, Closet |
Living | 1.6 x 1.1 m | Hardwood Floor, Combined W/Dining, Open Concept |
Dining | 1.6 x 1.1 m | Hardwood Floor, Combined W/Living, Open Concept |
Den | 0.7 x 0.9 m | Hardwood Floor, Large Window |
Kitchen | 1.0 x 1.4 m | Hardwood Floor, Renovated, Backsplash |
Prim Bdrm | 1.4 x 1.0 m | Hardwood Floor, His/Hers Closets, 4 Pc Ensuite |
2nd Br | 1.3 x 1.0 m | Hardwood Floor, B/I Bookcase, Closet |
Laundry | 0.9 x 0.4 m | Hardwood Floor, B/I Shelves |
Included in Maintenance Fees








