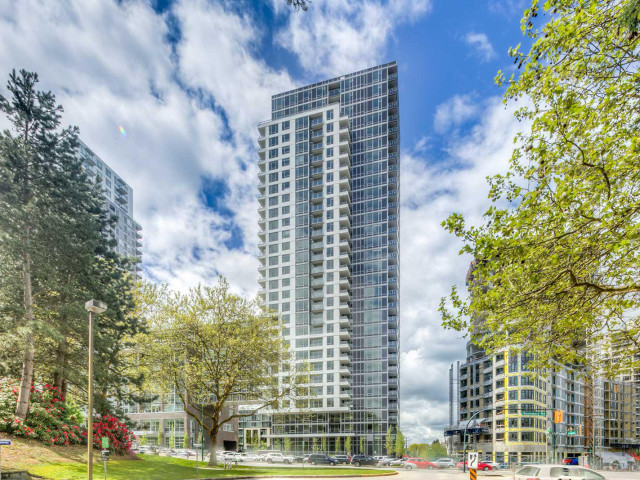| Name | Size | Features |
|---|---|---|
Living Room | 4.7 x 3.0 m | |
Dining Room | 3.0 x 1.9 m | |
Kitchen | 2.6 x 2.2 m | |
Primary Bedroom | 3.1 x 3.0 m | |
Walk-In Closet | 1.7 x 1.5 m | |
Bedroom | 3.8 x 3.0 m | |
Storage | 1.9 x 1.7 m | |
Laundry | 1.5 x 0.9 m | |
Foyer | 2.7 x 1.2 m |
Included in Maintenance Fees





| Name | Size | Features |
|---|---|---|
Living Room | 4.7 x 3.0 m | |
Dining Room | 3.0 x 1.9 m | |
Kitchen | 2.6 x 2.2 m | |
Primary Bedroom | 3.1 x 3.0 m | |
Walk-In Closet | 1.7 x 1.5 m | |
Bedroom | 3.8 x 3.0 m | |
Storage | 1.9 x 1.7 m | |
Laundry | 1.5 x 0.9 m | |
Foyer | 2.7 x 1.2 m |

3202 - 5515 Boundary Road is a Vancouver condo for sale. 3202 - 5515 Boundary Road has an asking price of $899900, and has been on the market since April 2024. This condo has 2 beds, 2 bathrooms and is 875 sqft. Situated in Vancouver's Renfrew-Collingwood neighbourhood, Burnaby Hospital, Killarney, Green Tree Village and Victoria-Fraserview are nearby neighbourhoods.
Recommended nearby places to eat around 5515 Boundary Rd are Meet Fan, Canffle and Dogs N Roses. If you can't start your day without caffeine fear not, your nearby choices include Starbucks. Groceries can be found at African General Market which is not far and you'll find ABC Online Pharmacy a 7-minute walk as well. If you're an outdoor lover, condo residents of 5515 Boundary Rd are not far from Aberdeen Park, Melbourne Park and Gaston Park.
If you are reliant on transit, don't fear, 5515 Boundary Rd has a TransLink BusStop (Westbound Vanness Ave @ Boundary Rd) a short walk. It also has (Bus) route 028 Capilano University/phibbs Exchange/joyce Station close by. Joyce-Collingwood Station Platform 2 Subway is also only a 7 minute walk.

Disclaimer: This representation is based in whole or in part on data generated by the Chilliwack & District Real Estate Board, Fraser Valley Real Estate Board or Greater Vancouver REALTORS® which assumes no responsibility for its accuracy. MLS®, REALTOR® and the associated logos are trademarks of The Canadian Real Estate Association.