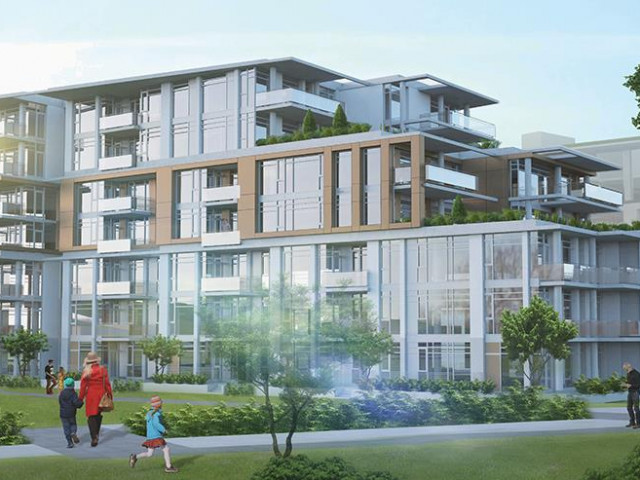Maintenance fees
$500.99
Locker
Owned
Exposure
-
Possession
-
Price per sqm
$9,940
Taxes
$2,068.85 (2023)
Outdoor space
Fenced Yard,Patio
Age of building
5 years old
See what's nearby
Description
Dream Garden Oasis at R&R in the vibrant River District community! Ground level 2 bed, 2 bath, with walk up entry, large patio great for BBQ'ing and turf/grass area for pets and kids, enjoying entertaining guest over evening summer sunsets from your patio! Interior features an open floor plan with beautiful modern design, gourmet kitchen with stainless steel appliances, primary bedroom w/ generous walk-in closet. Fantastic location! Just steps from new Kinross park playground, Fraser Foreshore Trail and Shopping, Groceries, Restaurants, Cafe & Amenities and the River District. Incl: 1 large private storage room, 1 parking. Heat & hot water included in strata fee!
Broker: Oakwyn Realty Ltd.
MLS®#: R2868011
Property details
Neighbourhood:
Parking:
Yes
Parking type:
Owned
Property type:
Condo Apt
Heating type:
Radiant
Style:
1 Storey,Ground Level Unit
Ensuite laundry:
Yes
Corp #:
EPS-5076
MLS Size:
83 sqm
Listed on:
Apr 8, 2024
Show all details
Gym
Elevator
Outdoor Child Play Area
Gardening Room
Storage
Included in Maintenance Fees
Heat
Gardening
Hot Water
Management
Recreation Facility
Care Taker









