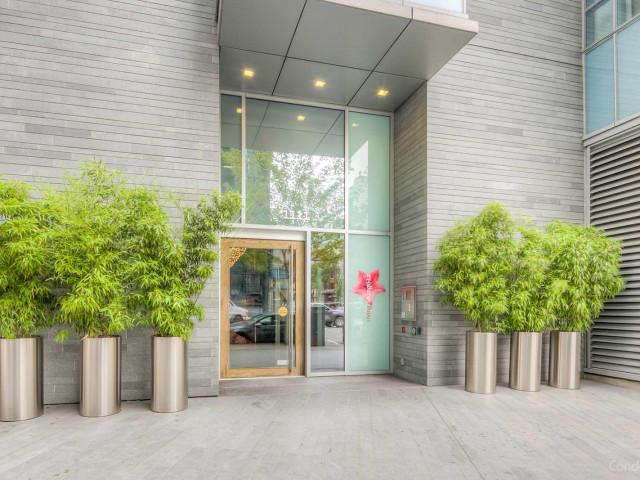| Name | Size | Features |
|---|---|---|
Foyer | 2.8 x 1.3 m | |
Dining Room | 3.0 x 3.5 m | |
Living Room | 3.0 x 3.5 m | |
Kitchen | 2.8 x 2.1 m | |
Bedroom | 4.9 x 2.8 m |
Included in Maintenance Fees





| Name | Size | Features |
|---|---|---|
Foyer | 2.8 x 1.3 m | |
Dining Room | 3.0 x 3.5 m | |
Living Room | 3.0 x 3.5 m | |
Kitchen | 2.8 x 2.1 m | |
Bedroom | 4.9 x 2.8 m |

2406 - 1111 Alberni Street is a Vancouver condo for sale. It has been listed at $938000 since March 2024. This condo has 1 bed, 1 bathroom and is 731 sqft. Situated in Vancouver's West End neighbourhood, Coal Harbour, Downtown, Davie Village and Yaletown are nearby neighbourhoods.
There are quite a few restaurants to choose from around 1111 Alberni St. Some good places to grab a bite are Komi Sushi and Sushi California. Venture a little further for a meal at Yui Japanese Bistro, Melville Cafe or Tableau Bar Bistro. If you love coffee, you're not too far from Starbucks located at Inside Urban Fare. Groceries can be found at Urban Fare which is only steps away and you'll find Pharmasave not far as well. For those days you just want to be indoors, look no further than Bill Reid Gallery of Northwest Coast Art, Roedde House Museum and JPeachy Gallery Office to keep you occupied for hours. If you're in the mood for some entertainment, Scotiabank Theatre, The Cinematheque and ContainR are some of your nearby choices around Living Shangri-la. For nearby green space, Harbour Green Park, Portal Park and Nelson Park could be good to get out of your condo and catch some fresh air or to take your dog for a walk.
For those residents of 1111 Alberni St without a car, you can get around quite easily. The closest transit stop is a BusStop (Eastbound W Georgia St @ Bute St) and is a short distance away, but there is also a Subway stop, Burrard Station Platform 1, a 3-minute walk connecting you to the TransLink. It also has (Bus) route 240 15th Street/vancouver, (Bus) route 241 Upper Lonsdale/vancouver, and more nearby.

Disclaimer: This representation is based in whole or in part on data generated by the Chilliwack & District Real Estate Board, Fraser Valley Real Estate Board or Greater Vancouver REALTORS® which assumes no responsibility for its accuracy. MLS®, REALTOR® and the associated logos are trademarks of The Canadian Real Estate Association.