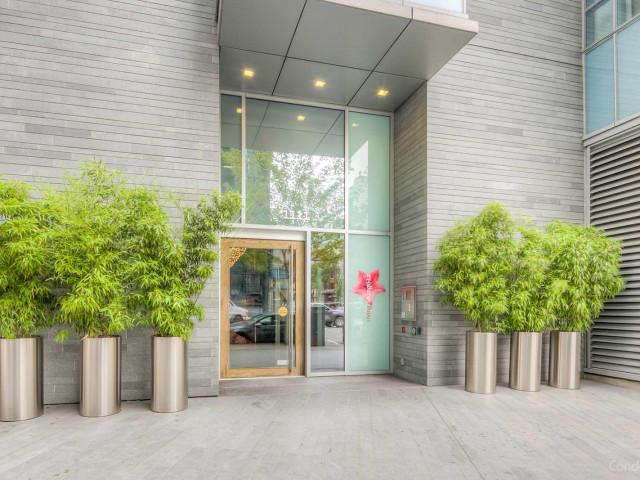Elevate your lifestyle within this 2 bed, 3 bath over 1600 sf home. Nestled in a prestigious 5-star luxury building that’s integrated with a world class hotel you can experience modern urban living at its finest. The spaces are meticulously designed & every detail exudes elegance. Floor-to-ceiling windows showcase breathtaking views from all rooms, while the open floor plan enhances the sense of spaciousness. The Boffi Italian inspired kitchen features Miele & Subzero appliances & gorgeous granite countertops. Stay comfortable with air-conditioning & geothermal heating system. Enjoy access to 3 levels of amenities, including 24/7 concierge, an outdoor pool, sauna, Chi spa & fitness center. Be sure to visit Realtors website for more.









