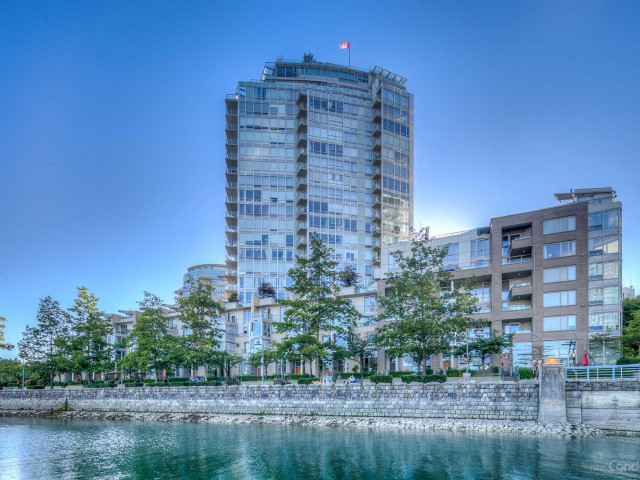Come see this rarely available 3-level 3-bedroom+2.5 baths WATERFRONT townhouse which overlooks the YALETOWN SEAWALL and includes a 300+ SQFT ROOFTOP DECK!!! This IMMACULATELY kept home features SECURE 3rd floor access, large LOFT DEN with VAULTED ceiling, IN-SUITE LAUNDRY, in-suite STORAGE & 2 PARKING STALLS! TOP-NOTCH building amenities include an indoor POOL, hot tub, sauna, steam room, WELL-STOCKED GYM, party room, and BIKE ROOMS! SkyTrain & buses, supermarkets, restaurants, comm. centre, school, parks, dog parks, and all that Yaletown has to offer are just STEPS AWAY! Strata fees include HEAT, HOT WATER & GAS! DON'T MISS OUT! Click on the VIRTUAL TOUR (https://tours.bcfloorplans.com/22403) for Video & 3D Walkthrough! ***SHOWINGS BY APPOINTMENT***









