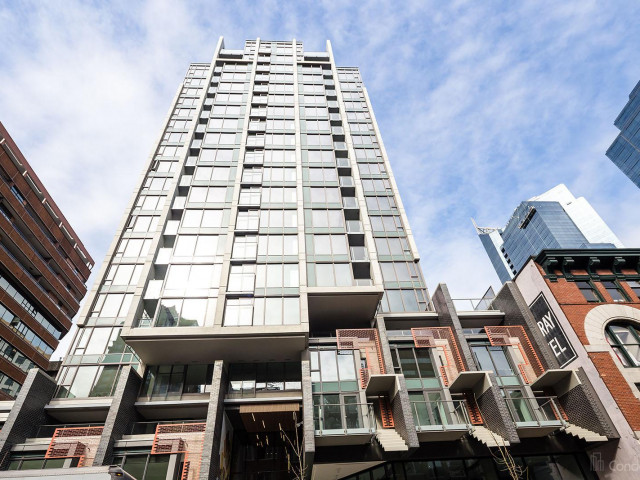| Name | Size | Features |
|---|---|---|
Living Room | 3.7 x 2.8 m | |
Dining Room | 3.5 x 2.2 m | |
Kitchen | 4.3 x 2.3 m | |
Primary Bedroom | 4.4 x 2.9 m | |
Bedroom | 3.0 x 2.7 m | |
Bedroom | 2.5 x 2.9 m | |
Den | 1.3 x 3.0 m | |
Walk-In Closet | 1.6 x 1.4 m |
Included in Maintenance Fees





| Name | Size | Features |
|---|---|---|
Living Room | 3.7 x 2.8 m | |
Dining Room | 3.5 x 2.2 m | |
Kitchen | 4.3 x 2.3 m | |
Primary Bedroom | 4.4 x 2.9 m | |
Bedroom | 3.0 x 2.7 m | |
Bedroom | 2.5 x 2.9 m | |
Den | 1.3 x 3.0 m | |
Walk-In Closet | 1.6 x 1.4 m |

1704 - 1133 Hornby Street is a Vancouver condo for sale. 1704 - 1133 Hornby Street has an asking price of $1049000, and has been on the market since April 2024. This 885 sqft condo has 3 beds and 2 bathrooms. 1704 - 1133 Hornby Street, Vancouver is situated in Downtown, with nearby neighbourhoods in Davie Village, Yaletown, West End and False Creek.
1146 Hornby St is only steps away from Elysian Coffee for that morning caffeine fix and if you're not in the mood to cook, Kadoya Japanese Restaurant and Bonta Italian Ristorante are near this condo. Groceries can be found at Super Delivery Guys which is nearby and you'll find Regency #6 Medicine Centre only steps away as well. Entertainment around Addition Living is easy to come by, with The Cinematheque, Vancity Theatre and Scotiabank Theatre not far. With Bill Reid Gallery of Northwest Coast Art a 7-minute walk from your door, you'll always have something to do on a day off or weekend. For nearby green space, Davie Village Community Garden, Emery Barnes Park and Rotery Beach Park could be good to get out of your condo and catch some fresh air or to take your dog for a walk.
For those residents of 1146 Hornby St without a car, you can get around rather easily. The closest transit stop is a BusStop (Eastbound Davie St @ Burrard St) and is nearby, but there is also a Subway stop, Yaletown-Roundhouse Station Platform 1, a 6-minute walk connecting you to the TransLink. It also has (Bus) route 006 Davie/downtown nearby.

Disclaimer: This representation is based in whole or in part on data generated by the Chilliwack & District Real Estate Board, Fraser Valley Real Estate Board or Greater Vancouver REALTORS® which assumes no responsibility for its accuracy. MLS®, REALTOR® and the associated logos are trademarks of The Canadian Real Estate Association.