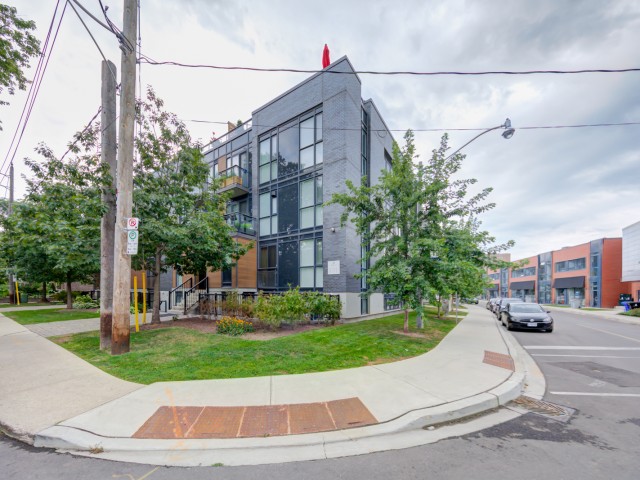EXTRAS: A commuters dream with the TTC subway, streetcar & bus routes, UP Express (to Airport and Downtown) & GO trains on your doorstep. Train to Downtown Union Station in 8 mins.
| Name | Size | Features |
|---|---|---|
Living | 1.2 x 1.4 m | Hardwood Floor, Window Flr To Ceil, 2 Pc Ensuite |
Dining | 1.2 x 1.4 m | Hardwood Floor, Open Concept, Combined W/Kitchen |
Kitchen | 1.1 x 0.8 m | Hardwood Floor, Breakfast Bar, Stainless Steel Appl |
Den | 0.7 x 0.6 m | Hardwood Floor, Open Concept, Combined W/Kitchen |
Prim Bdrm | 0.9 x 1.2 m | Window Flr To Ceil, W/I Closet, 3 Pc Bath |
2nd Br | 0.9 x 1.2 m | Broadloom, Above Grade Window, W/O To Terrace |
Laundry | Unknown |








