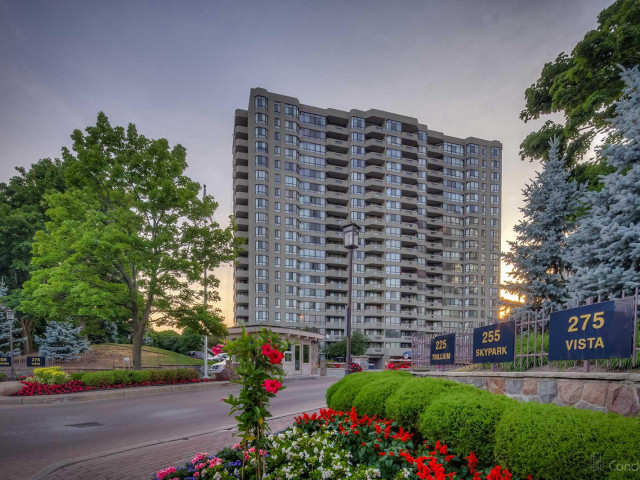EXTRAS: Fridge, Stove, B/I Dishwasher, Exhaust Hood Fan, Washer, Dryer, Laundry Tub. All Building Hall Ways And Doors Are being Renovated.
| Name | Size | Features |
|---|---|---|
Living | 2.8 x 1.2 m | Combined W/Dining, Vinyl Floor, Pot Lights |
Dining | 2.8 x 1.2 m | Open Concept, Vinyl Floor, Pot Lights |
Kitchen | 1.4 x 1.0 m | Open Concept, Granite Counter, Pot Lights |
Prim Bdrm | 1.9 x 1.1 m | W/I Closet, Vinyl Floor, W/O To Balcony |
2nd Br | 1.7 x 1.0 m | Mirrored Closet, Vinyl Floor, 3 Pc Ensuite |
3rd Br | 1.6 x 1.0 m | Fireplace, Vinyl Floor, W/O To Balcony |
Solarium | 1.0 x 1.0 m | South View, Vinyl Floor, Open Concept |
Laundry | 0.8 x 0.7 m | Laundry Sink, Tile Floor, Pantry |
Included in Maintenance Fees







