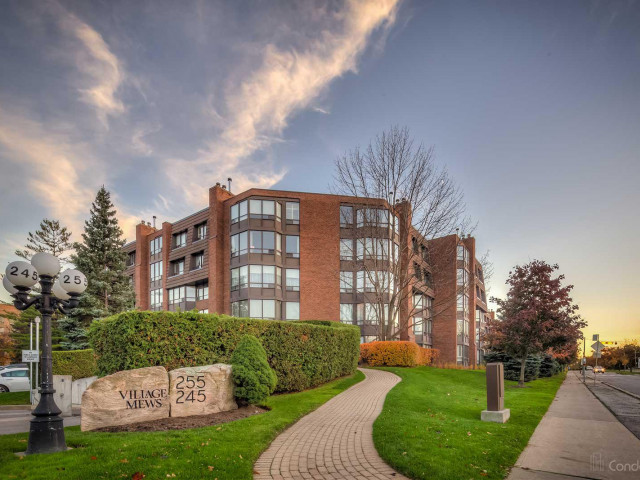This is the one that you've been waiting for!! Rarely available large 1400-1500SF corner unit, extremely convenient access to the ground floor visitor parking lot, where you and guests can easily access the unit. Featuring windows galore to give you sunlight morning to evening. Bright and spacious layout features open concept living and dining room, eat in kitchen (with a window!) two bedrooms and two full baths. Oversized primary suite with ensuite, walk in closet and dressing area. Laundry and plenty of storage are located within the unit. Includes one parking space and one locker. Village Mews is a very well managed and maintained low rise complex in a beautiful and serene park like setting. Friendly neighbors and steps to The Shops at Don Mills featuring dining, shopping, movie theatre, spa and many other services and amenities. Close to transit and minutes to major highways. The entire unit has been professionally cleaned top to bottom and ready for you to call this your new home!!
EXTRAS: Additional Standing Freezer. Please note that some photos have been virtually furnished.








