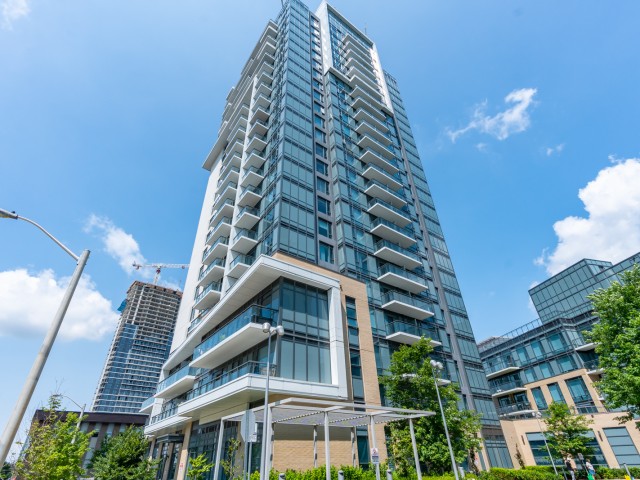EXTRAS: 1 Parking, 1 Locker, S/S: Fridge, Glass Cooktop, Rangehood, B/I Dishwasher. Stacked Washer & Dryer, All Elfs, Custom Window Roller Shades, Unlimited Bell 1.5GB Fibe Internet
| Name | Size | Features |
|---|---|---|
Living | 1.9 x 0.9 m | Laminate, Open Concept, W/O To Balcony |
Dining | 1.9 x 0.9 m | Laminate, Combined W/Kitchen, Track Lights |
Kitchen | 1.9 x 0.9 m | Laminate, Stainless Steel Appl, Quartz Counter |
Prim Bdrm | 0.9 x 0.9 m | Laminate, North View, 4 Pc Ensuite |
2nd Br | 0.7 x 0.9 m | Laminate, B/I Closet, Separate Rm |
Included in Maintenance Fees








