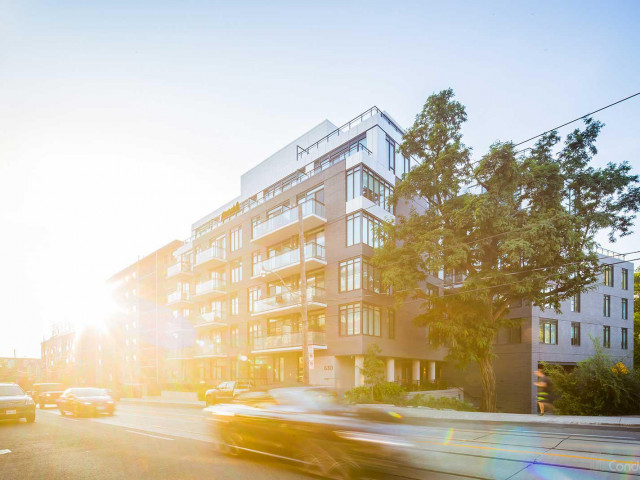EXTRAS: All Appliances: Stainless Steel Fridge, Gas Stove, Microwave And B/I Dishwasher. Washer/Dryer. All Elfs And Window Coverings. Two Bbq Gas Lines. Two Parking Spots And Locker On Same Level.
| Name | Size | Features |
|---|---|---|
Living | 1.5 x 1.0 m | Window Flr To Ceil, Laminate, W/O To Balcony |
Kitchen | 0.9 x 1.3 m | B/I Appliances, Centre Island, Breakfast Bar |
Dining | 0.7 x 1.3 m | Combined W/Living, Laminate |
Prim Bdrm | 0.9 x 1.3 m | Window Flr To Ceil, W/I Closet, 3 Pc Ensuite |
2nd Br | 0.8 x 0.9 m | Sliding Doors, Double Closet, Laminate |
Family | 1.1 x 1.3 m | W/O To Terrace, 2 Pc Bath, Laminate |
3rd Br | 0.8 x 1.0 m | Sliding Doors, Double Closet, Window Flr To Ceil |
Included in Maintenance Fees




