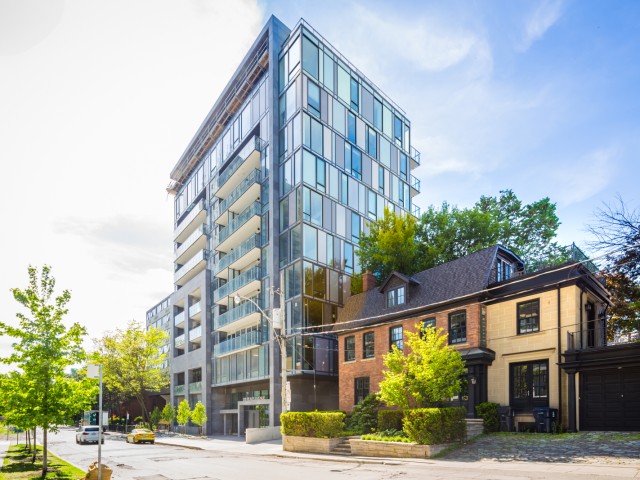EXTRAS:
| Name | Size | Features |
|---|---|---|
Living | 1.4 x 1.4 m | Hardwood Floor, Crown Moulding, W/O To Balcony |
Dining | 1.0 x 1.3 m | Hardwood Floor, Formal Rm, Window Flr To Ceil |
Kitchen | 0.8 x 1.3 m | Hardwood Floor, Centre Island, Pantry |
Den | 0.8 x 0.6 m | Hardwood Floor, B/I Desk, Sliding Doors |
Prim Bdrm | 1.3 x 1.1 m | Hardwood Floor, W/I Closet, W/O To Balcony |
Bathroom | 1.0 x 0.8 m | Heated Floor, Soaker, Double Sink |
2nd Br | 1.0 x 1.2 m | Hardwood Floor, B/I Closet, Pot Lights |
Bathroom | 0.5 x 0.8 m | Marble Floor, Quartz Counter, 4 Pc Bath |
3rd Br | 0.9 x 1.4 m | Hardwood Floor, B/I Closet, W/O To Balcony |
Bathroom | 0.3 x 0.7 m | Tile Floor, 2 Pc Bath, Pot Lights |
Pantry | 0.5 x 0.5 m | Hardwood Floor, B/I Shelves, Separate Rm |
Included in Maintenance Fees








