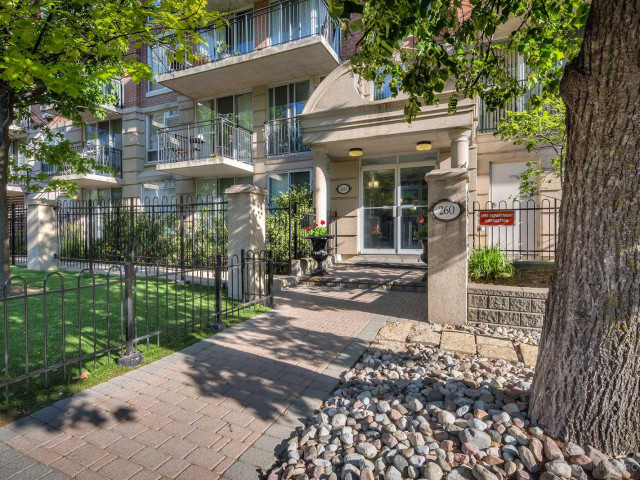EXTRAS: 260 Merton Street is located within steps of the subway, highways, a short walk to parks and Beltline trail and many nearby restaurants.
| Name | Size | Features |
|---|---|---|
Living | 1.9 x 0.9 m | Laminate, Combined W/Dining, W/O To Balcony |
Dining | 1.9 x 0.9 m | Laminate, Combined W/Living |
Kitchen | 0.9 x 0.7 m | Ceramic Floor, Breakfast Bar, Stainless Steel Appl |
Prim Bdrm | 1.1 x 0.8 m | Laminate, W/I Closet, Window |
Den | 0.7 x 0.9 m | Separate Rm, Laminate |
Included in Maintenance Fees








