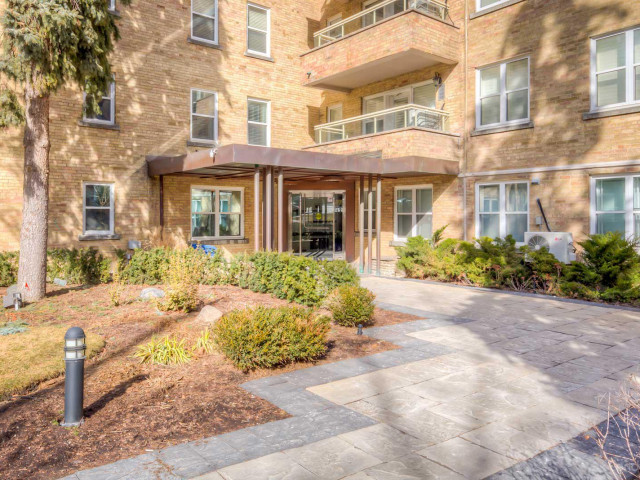EXTRAS: Property taxes are $199.85 per month in addition to the maintenance fees. The Seller will be paying the balance of the special assessment on closing. Status certificate available.
| Name | Size | Features |
|---|---|---|
Living | 1.4 x 1.2 m | Hardwood Floor, Open Concept, Combined W/Dining |
Dining | 1.0 x 0.8 m | Hardwood Floor, W/O To Terrace, French Doors |
Den | 0.9 x 0.8 m | Hardwood Floor, Pocket Doors |
Prim Bdrm | 1.3 x 1.0 m | Hardwood Floor, Double Closet, Window |
Foyer | 0.5 x 0.4 m | Large Closet |
Kitchen | 1.0 x 0.8 m | Granite Counter, Ceramic Floor, Track Lights |
Included in Maintenance Fees








