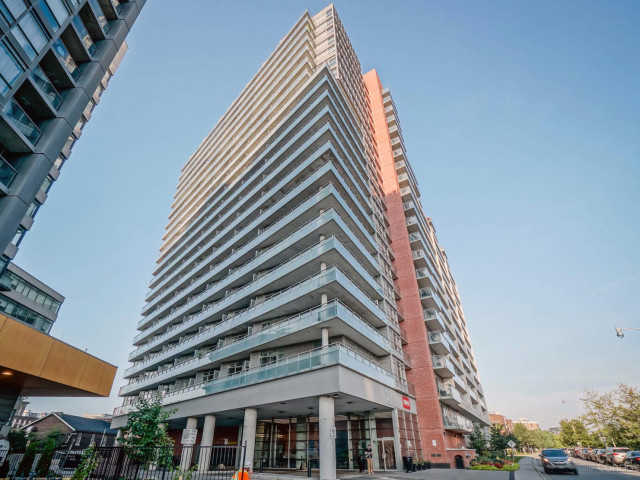Step into the vibrant heart of Liberty Village at 38 Joe Shuster Way. This inviting corner suite boasts a sunlit ambiance with its south west facing orientation and stunning views. Revel in the luxury of brand new vinyl flooring as you explore the open-concept kitchen, complete with stainless steel appliances, granite countertops, and a chic ceramic backsplash. Your comfort is paramount, with floor-to-ceiling windows bathing the bedroom, living and dining areas in natural light and offering seamless access to the expansive wrap-around balcony. Freshly painted and move-in ready, this condo is awaiting your personal touch. Need a dedicated workspace or cozy retreat? The den provides the perfect solution, adaptable to your needs as a home office or small bedroom. Additionally, indulge in the convenience of a large laundry room, offering ample space for storage and organization. Experience urban living at its finest! And with the assurance of 24-hour concierge and security, every convenience is at your fingertips. Take full advantage of the building's amenities, including an indoor pool, hot tub, sauna, exercise room, and rooftop garden. TTC access just steps away and Liberty Village, Queen St West, and an array of essential amenities like Metro grocery, LCBO, Goodlife Fitness, Canadian Tire, and an abundance of restaurants and cafes mere minutes from your doorstep. Please see the virtual tour.
EXTRAS: Stainless Steel Appliances: stove, b/i dishwasher, fridge & brand new microwave hood fan (Apr 2024). Stacked washer & dryer. Window blinds in living & dining room, brand new mirrored sliding closet doors & all electrical light fixtures.








