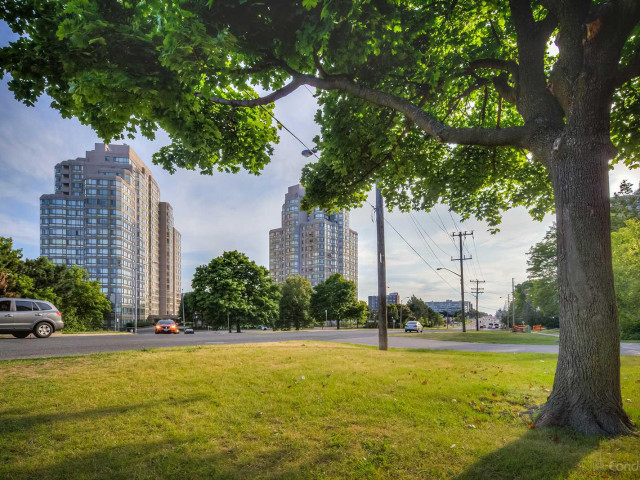EXTRAS: 5 minutes Drive to Guildwood Station, 24 Hours TTC at your Doorstep, Metro, Good Life & Walmart. Fridge, Stove, Washer And Dryer, AC & Heating as is, All Electrical Light Fixtures. Please View Virtual Tour
| Name | Size | Features |
|---|---|---|
Living | 2.2 x 1.1 m | Open Concept, L-Shaped Room, Vinyl Floor |
Dining | 1.2 x 0.9 m | W/O To Balcony, Vinyl Floor, Combined W/Living |
Kitchen | 1.4 x 0.7 m | Backsplash, Eat-In Kitchen, Vinyl Floor |
Prim Bdrm | 1.6 x 1.0 m | W/I Closet, 2 Pc Ensuite, Vinyl Floor |
2nd Br | 1.3 x 0.9 m | Closet, Window, Vinyl Floor |
3rd Br | 1.4 x 0.9 m | Double Closet, Window, Vinyl Floor |
Included in Maintenance Fees








