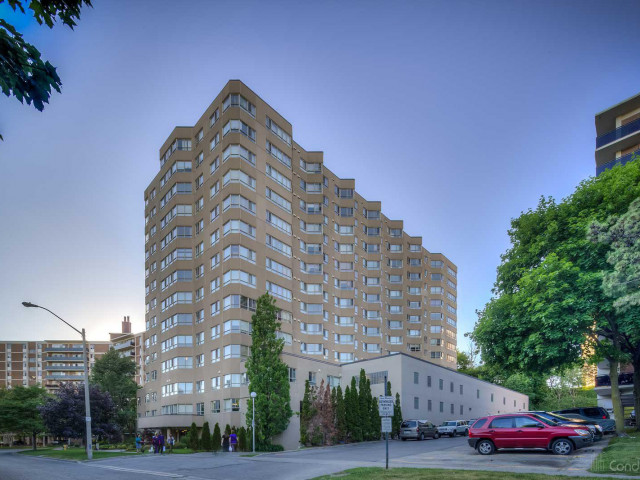EXTRAS: All Existing Appliances, Refrigerator, Dishwasher, Stove, Range Hood, Washer, Microwave & Dryer. All Window Coverings & Electric Light Fixtures. 1 Exclusive Use Parking Spot & Locker Included!
| Name | Size | Features |
|---|---|---|
Kitchen | 1.0 x 0.8 m | Tile Floor, Stainless Steel Appl, Pass Through |
Living | 1.3 x 1.0 m | Laminate, Combined W/Dining |
Dining | 1.0 x 0.7 m | Laminate, Combined W/Living |
Prim Bdrm | 1.3 x 0.9 m | Laminate, W/I Closet |
Den | 0.6 x 0.6 m | Laminate, Se View, O/Looks Park |
Included in Maintenance Fees





