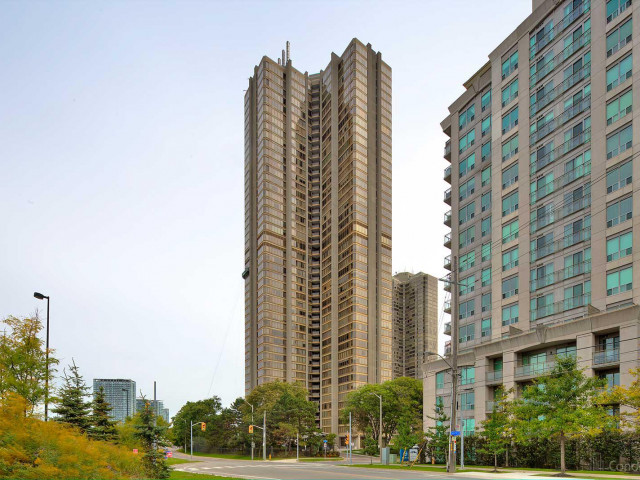Residents of Palace Pier enjoy access to a range of luxurious amenities. Gym, pool, squash, tennis, golf simulator, 24 hr concierge, rooftop patio, city Bike Share access and outdoor BBQ area . An award winning restaurant in the building. Many restaurants, a marina, and cycling/walking trails are at your doorstep. If you need a city fix a private shuttle departs every 1/2 hr both ways! Palace Pier grounds are 9 acres on the waterfront. This beautifully renovated, open concept 2 bedroom corner unit has hardwood flooring and a custom designed kitchen with ample storage. Floor to ceiling windows flood the space with natural light all day. Two well appointed 3 piece bathrooms and washer/dryer. 1 car parking, storage locker and ample bike storage. Ready to move in and enjoy the incredible 5 star lifestyle.
EXTRAS: Building Amenities: bike storage, car wash, concierge, exercise room, guest suites, indoor pool, party/meeting room, recreation room, rooftop deck/garden, sauna, squash/racquet court, tennis court, visitor parking and simulator.








