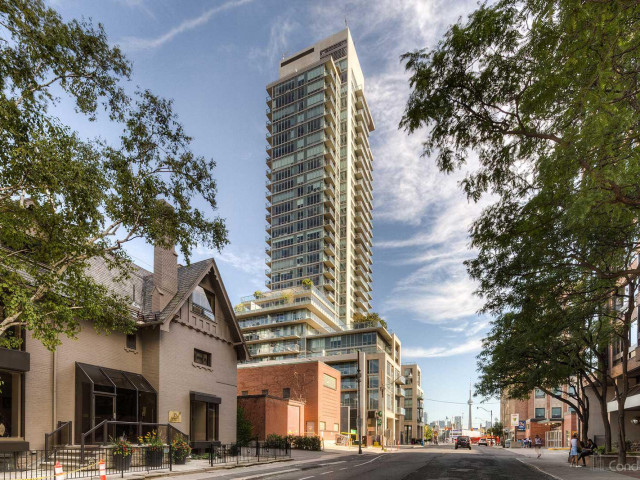EXTRAS: Modern upgraded kitchen with breakfast bar, granite counter tops, subzero fridge/freezer and built-in wine fridge, and Miele dishwasher, washer and dryer.
| Name | Size | Features |
|---|---|---|
Foyer | 0.8 x 0.5 m | Closet, Hardwood Floor, Open Concept |
Kitchen | 0.9 x 0.8 m | B/I Appliances, Breakfast Bar, Hardwood Floor |
Living | 1.5 x 1.5 m | W/O To Balcony, Hardwood Floor, Open Concept |
Prim Bdrm | 1.6 x 1.0 m | 5 Pc Ensuite, W/I Closet, Hardwood Floor |
2nd Br | 1.1 x 0.8 m | W/I Closet, Murphy Bed, Hardwood Floor |
Included in Maintenance Fees








