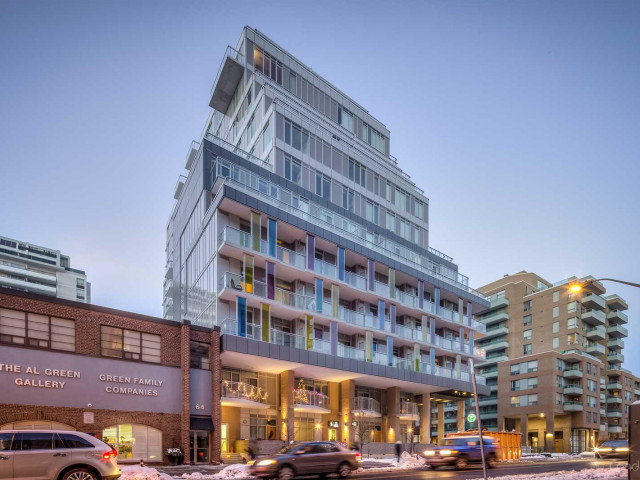Situated in the heart of the exclusive Davisville village, this modern, spacious, and sun-filled one-bedroom plus den with two bathrooms suite offers tranquility and convenience! The den is large enough for a double bed, perfect for use as an office or guest room. The two full bathrooms add to your comfort, and the floor-to-ceiling windows in the open concept living area flood the suite with natural light. Step outside and unwind on the private balcony. Conveniently located in the best part of Midtown, between bustling Yonge & Eglinton and chic Yonge & St. Clair, just a 5-minute walk from Davisville subway station. You'll be steps away from Davisville Medical Dental Centre (a one-stop shop for doctors, dentists, RMTs, etc.), as well as a variety of independent grocery stores, LCBO, boutique coffee shops, and more. Enjoy the outdoors at the nearby Kay Gardner Beltline Trail and Oriole Park. This boutique condo is quiet, extremely neat, and well-managed, with a collection of amenities including 24-hour concierge, gym, party room, guest suites, BBQ area, and more. Your comfort is ensured with a secure parking spot (right by the elevators) and a standard locker, both included. Water and heat bills are covered in the maintenance fees.
EXTRAS:








