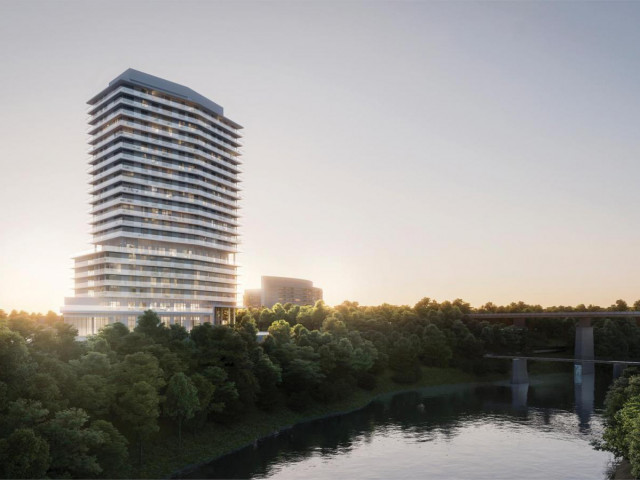BEAUTIFUL 2 Bed Plus Den - Approx 1,057 Sq Ft of Luxury Living on High Floor - Corner Unit with Floor to Ceiling Windows in Living/Dining/Kitchen with Spectacular Panoramic Day & Night-time Views Overlooking the Humber River and Lambton Golf Course, the City and More! Many Upgrades Included: Kitchen Island with Microwave & Wine Fridge; Under Cabinet Kitchen Lighting; Upgraded Lighting/ Fixtures in Kitchen, Den & WIC Tiled Balcony Approx 326 Sq Ft; Custom Hallway Closet Doors; Closet Organizers in WIC & Foyer Closets; Mirrored Sliding Closet Doors in 2nd Bedroom; Shelving in Powder Room, Kitchen and Laundry Closet. Stainless Steel Fridge, Stove, Dishwasher and Stainless Steel and Glass Microwave and Wine Fridge. Tandem Parking (2 cars). Newly Painted. Located in an established neighbourhood with shopping and parks nearby. Move-in Ready.
EXTRAS:








