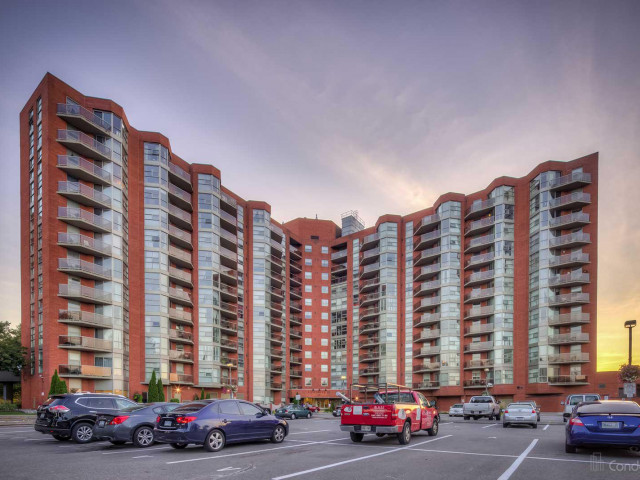EXTRAS: Fantastic location! Close to 401, GO, Toronto Zoo, Walking trails and Rouge National Urban Park. Walking distance to school, shops, and transit.
| Name | Size | Features |
|---|---|---|
Living | 2.3 x 0.9 m | W/O To Balcony, Se View, Bay Window |
Dining | 1.1 x 0.8 m | Pass Through, O/Looks Living |
Kitchen | 1.1 x 0.8 m | Eat-In Kitchen, Illuminated Ceiling |
Den | 0.9 x 0.9 m | Se View, Sw View |
Prim Bdrm | 1.2 x 0.9 m | Window, Closet, Mirrored Closet |
Included in Maintenance Fees








