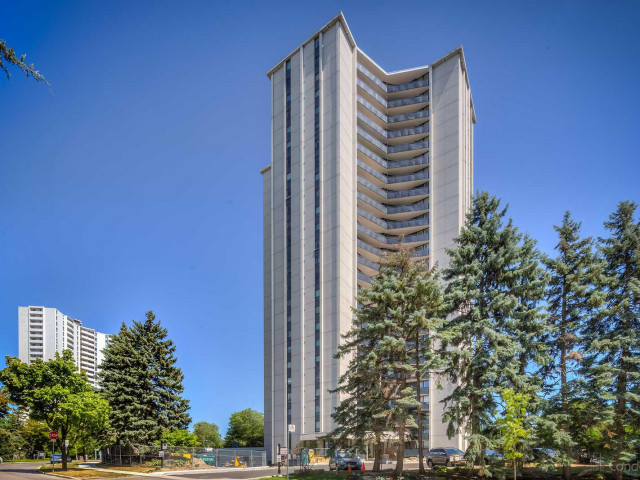Welcome to this spacious 3-bedroom, 2-washroom residence boasting upgraded finishes throughout. The open-concept living and dining area is flooded with natural light from large windows, creating a welcoming atmosphere. The generously sized open concept kitchen features stainless steel appliances and a breakfast bar, perfect for culinary endeavors. Retreat to the spacious bedrooms, including a primary suite with a convenient 2-piece ensuite and a walk-in closet. Added convenience comes with an in-suite laundry room. Step out onto the large balcony to savor panoramic city views. The luxury building is meticulously maintained, offering amenities such as a spectacular garden/green space with separate BBQ/picnic areas. With its proximity to TTC transit, the 401/404 highways, Fairview Mall, and subway access, this residence ensures both comfort and convenience for urban living.
EXTRAS:








