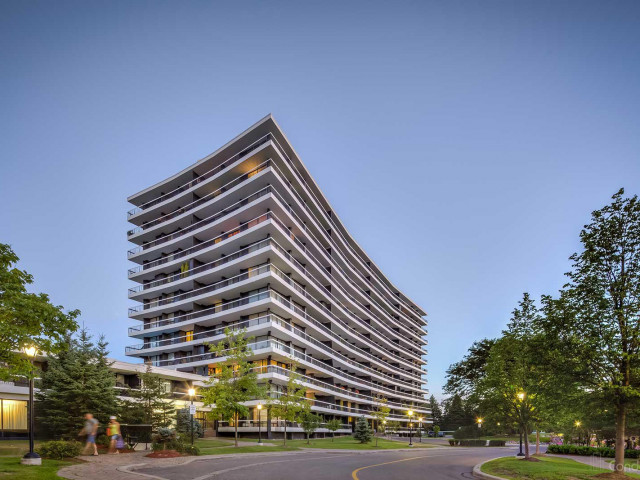Fabulous opportunity to live in the most coveted condominium in Westminster. Two large bedrooms, two full bathrooms & over 1,300 sq/ft of living space to call home. An elegant foyer welcomes you with open arms. Your guests will admire the one-of-a-kind custom wood Italian flooring, reminiscent of a grand palazzo! The floor to ceiling windows are perfect for enjoying the sunset over the park in the evenings. Cook in the large open functional kitchen or enjoy the afternoon sun on the extra long balcony. This condo has it all, including a parking spot, a regular locker and an oversized locker on the balcony. With plenty of closets as well, you will never be short of storage.Convenient bus stop in front of the building, 15 mins direct to Finch Subway Station. Great location with beautiful parks, bike trails & grocery stores nearby! Newly painted and new ceiling lights throughout. Pick Up Your Keys on Antibes!
EXTRAS:








