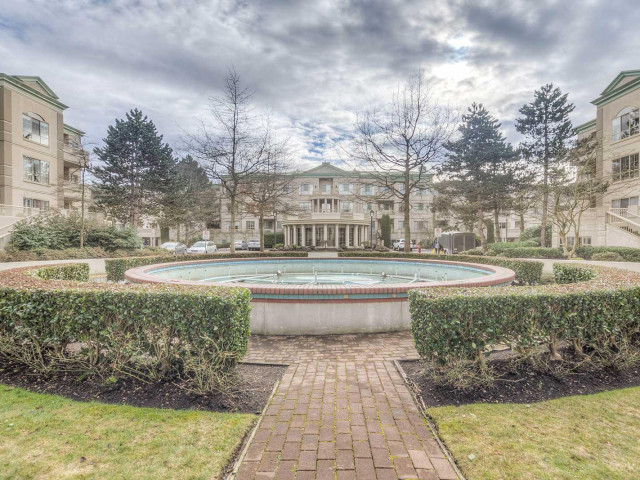Included in Maintenance Fees






317 - 8580 General Currie Road is a Richmond condo which was for sale. It was listed at $878800 in April 2024 but is no longer available and has been taken off the market (Sold) on 23rd of April 2024.. This condo has 2 beds, 2 bathrooms and is 1362 sqft. 317 - 8580 General Currie Road, Richmond is situated in City Centre | Brighouse, with nearby neighbourhoods in West Cambie, Broadmoor | Shellmont | Gilmore, Thompson | Seafair | Blundell and East Cambie.
There are quite a few restaurants to choose from around 8520 General Currie Rd. Some good places to grab a bite are Sea Fortune Restaurant and Red Bud Restaurant. Venture a little further for a meal at Daan Korean Cuisine, Myomi Sushi or Uncle Sal’s Shawarma . If you love coffee, you're not too far from Tim Hortons located at 6551 #3 Rd. Groceries can be found at Marketplace IGA which is a 5-minute walk and you'll find Healthplus Pharmacy 2 a 12-minute walk as well. 8520 General Currie Rd is a 7-minute walk from great parks like Garden City Park, Lang Neighbourhood Park and Minoru Park.
For those residents of 8520 General Currie Rd without a car, you can get around quite easily. The closest transit stop is a BusStop (Southbound Garden City Rd @ General Currie Rd) and is not far, but there is also a Subway stop, Richmond-Brighouse Station Platform 2, only a 11 minute walk connecting you to the TransLink. It also has (Bus) route 408 Brighouse/ironwood/riverport nearby.

Disclaimer: This representation is based in whole or in part on data generated by the Chilliwack & District Real Estate Board, Fraser Valley Real Estate Board or Greater Vancouver REALTORS® which assumes no responsibility for its accuracy. MLS®, REALTOR® and the associated logos are trademarks of The Canadian Real Estate Association.