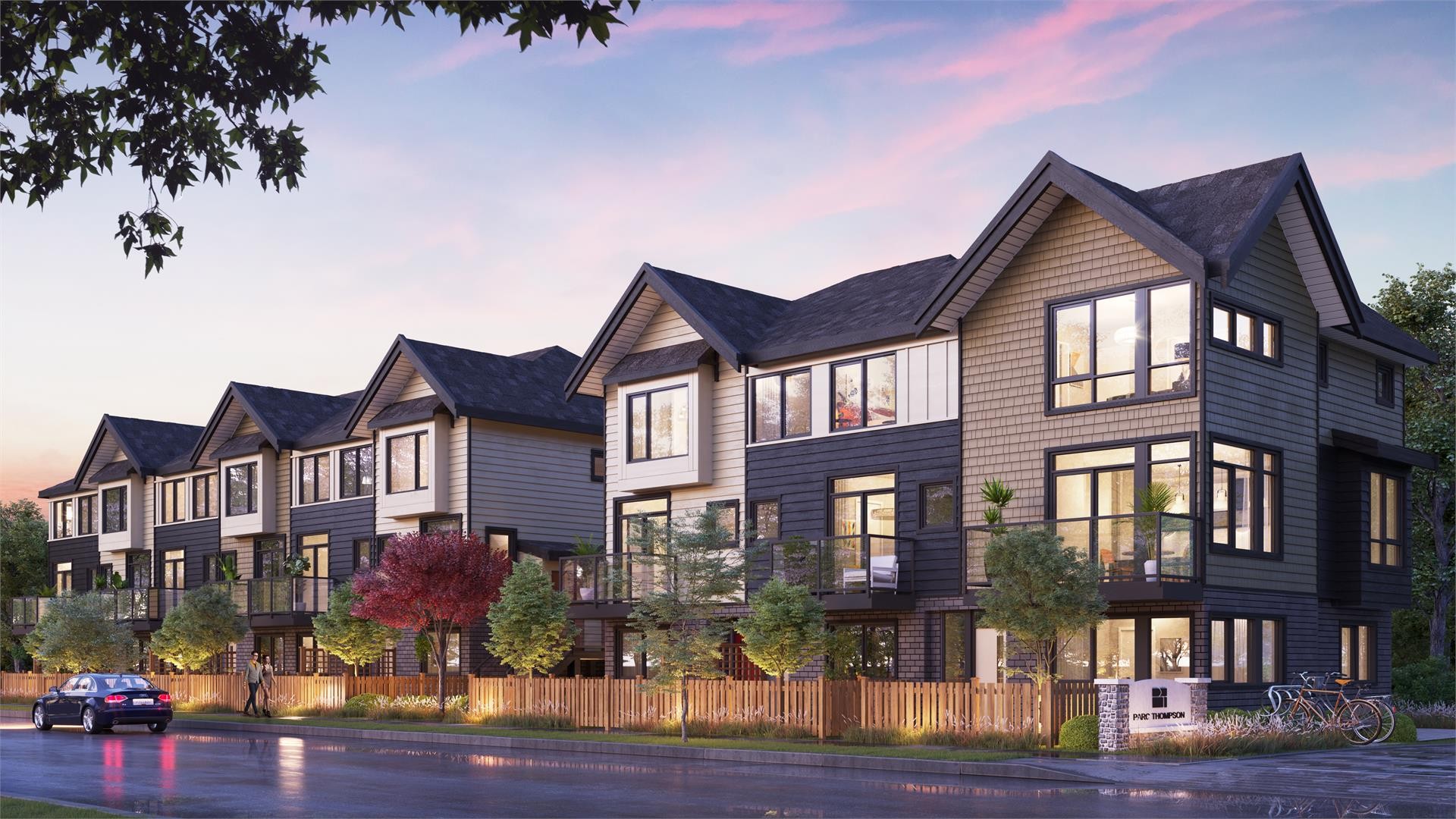
Parc Thompson
4300 Thompson Rd, Richmond
Parc Thompson was developed by Dava Developments. This Richmond townhouse sits in Richmond's Hamilton neighbourhood. Spread out over 3 stories, suites at Parc Thompson range in size from 1249 to 1475 sqft. This Richmond townhouse has 120 home units and can be found at 4300 Thompson Road.
Building Details
Highest price per sqft out of 448 condos in Richmond
Year over year change in values at 4300 Thompson Rd, Richmond
Based on 2 recent sales at 4300 Thompson Rd, Richmond
More
expensive than Hamilton
condos for sale
At the Parc Thompson
Condos sold at Parc Thompson within the past twelve months
About 4300 Thompson Rd, Richmond
Want to dine out? There are plenty of good restaurant choices not too far from Parc Thompson, like New West Pizza, Sushi Simagoya and Kalash Indian Kitchen, just to name a few. Grab your morning coffee at Tim Hortons located at 805 Boyd St. For those that love cooking, Bulk Barn is only a 12 minute walk. If you're an outdoor lover, home residents of Parc Thompson are only a 20 minute walk from West Side Off-Leash Dog Area, Fraser Foreshore Park and Taylor Park.
Living in this Hamilton home is made easier by access to the TransLink. 22nd Street Station Platform 2 Subway stop is a 22-minute walk. There is also Eastbound Westminster Hwy @ Boundary Rd BusStop, not far, with (Bus) route 410 Richmond brighouse Station/22nd St Station, and (Bus) route 418 Kingswood/22nd St Station nearby.

Disclaimer: This representation is based in whole or in part on data generated by the Chilliwack & District Real Estate Board, Fraser Valley Real Estate Board or Greater Vancouver REALTORS® which assumes no responsibility for its accuracy. MLS®, REALTOR® and the associated logos are trademarks of The Canadian Real Estate Association.
- condos for sale in City Centre | Brighouse
- condos for sale in West Cambie
- condos for sale in Broadmoor | Shellmont | Gilmore
- condos for sale in Thompson | Seafair | Blundell
- condos for sale in Steveston
- condos for sale in Hamilton
- condos for sale in Bridgeport
- condos for sale in East Cambie
- condos for sale in Fraser Lands
- condos for sale in East Richmond
