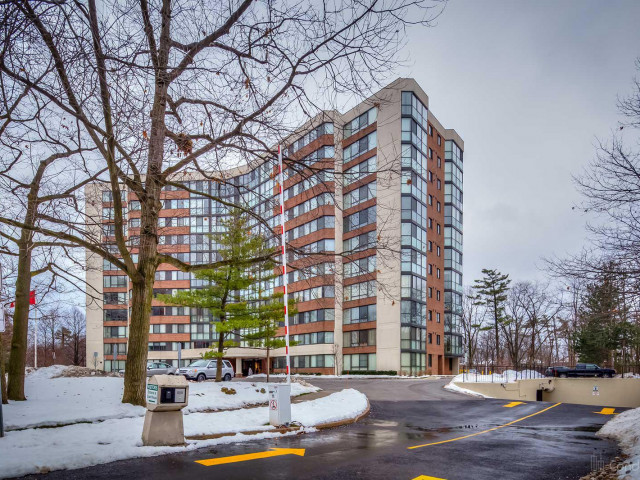EXTRAS: Primary Bedroom Updated 4 Piece Ensuite With Pot Lighting; Double Mirrored Closet + Walk In Closet. Solarium + Dining Room + Living Room Complete Open Concept With Floor To Ceiling Windows, Heat Pump 2013
| Name | Size | Features |
|---|---|---|
Living | 1.9 x 1.4 m | Laminate, Open Concept, Overlook Water |
Dining | 1.9 x 1.4 m | Laminate, Combined W/Living, Open Concept |
Kitchen | 0.8 x 0.7 m | Laminate, Double Sink, Backsplash |
Breakfast | 1.4 x 1.1 m | Laminate, B/I Bar, Window Flr To Ceil |
Prim Bdrm | 1.5 x 1.0 m | Broadloom, 4 Pc Ensuite, W/I Closet |
2nd Br | 1.4 x 0.9 m | Broadloom, Moulded Ceiling, Closet |
Laundry | 0.7 x 0.3 m | |
Foyer | 0.8 x 0.5 m | Laminate, Mirrored Closet, Double Closet |
Included in Maintenance Fees





