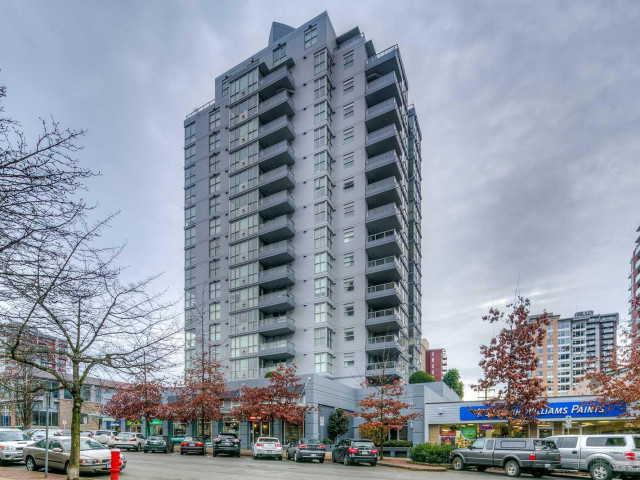The SILVA! STYLISH and SOPHISTICATED living. Perched on the northwest corner of the 9th floor, this pristine 2-bedroom 2 bath home has it all! Staggering panorama outlook from every room with floor to ceiling windows capturing open views of the mountains, water, Stanley Park, the Lions Gate Bridge and Jaw Dropping Sunsets. An open plan kitchen, dining and living area and gas fireplace. Coffee or cocktails on the balcony. Everything about this suite is generous. A welcoming spacious entry, primary bedroom with a walk-in closet and ensuite. A second bedroom and 4-piece bath. Loads of closet space and more storage in the laundry area. All of this includes parking and a locker. In the heart of Central Lonsdale, this LEED certified building is cost effective and incredibly well managed and maintained. Owners enjoy a full gym, amenity room with an outdoor patio for entertaining and a guest suite. This bustling area of the North Shore has restaurants, shops, cafes, parks and so much more to offer!









