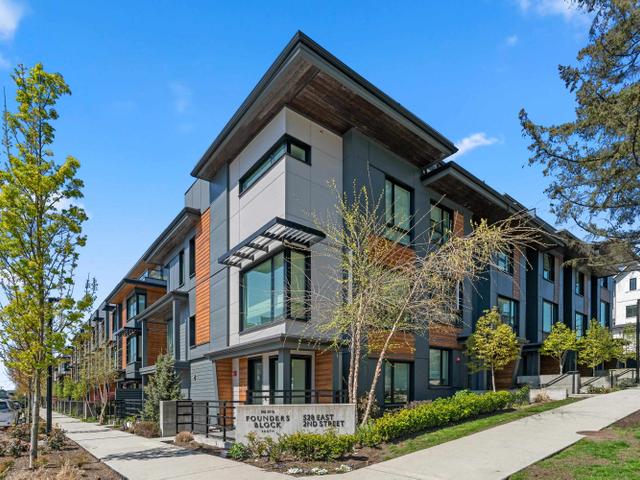| Level | Name | Size | Features |
|---|---|---|---|
Flat | Living Room | 4.2 x 3.2 m | |
Flat | Dining Room | 4.1 x 3.1 m | |
Flat | Kitchen | 4.1 x 3.0 m | |
Flat | Foyer | 3.0 x 1.2 m | |
Flat | Bedroom | 3.7 x 3.0 m | |
Flat | Bedroom | 3.6 x 3.0 m | |
Flat | Office | 3.1 x 2.1 m | |
Flat | Laundry | 2.1 x 1.9 m | |
Flat | Primary Bedroom | 4.3 x 3.9 m | |
Flat | Walk-In Closet | 2.4 x 2.1 m | |
Flat | Recreation Room | 5.8 x 3.0 m | |
Flat | Foyer | 3.1 x 1.4 m |
37 - 528 E 2ND STREET




About 37 - 528 E 2ND STREET
Located at 37 - 528 E 2nd Street, this North Vancouver condo is available for sale. It has been listed at $1649000 since April 2024. This 2079 sqft condo has 3 beds and 3 bathrooms. 37 - 528 E 2nd Street resides in the North Vancouver Moodyville neighbourhood, and nearby areas include Lower Lonsdale, Squamish Nation, Grand Boulevard and Central Lonsdale.
519 E 3rd St is a 7-minute walk from Cocoa Lattes Coffee Co for that morning caffeine fix and if you're not in the mood to cook, S'wich Cafe and Mount Royal Bagel Factory are near this condo. Groceries can be found at North Shore Green Markets which is a 7-minute walk and you'll find Lonsdale & 3rd Pharmacy a 10-minute walk as well. For nearby green space, Emerald Park, Moodyville Park and Victoria Park could be good to get out of your condo and catch some fresh air or to take your dog for a walk.
Living in this Moodyville condo is made easier by access to the TransLink. Waterfront Station Platform 1 Subway stop is a 5-minute drive. There is also Westbound E 3rd St @ Ridgeway Ave BusStop, a short walk, with (Bus) route 228 Lynn Valley/lonsdale Quay, and (Bus) route 239 Capilano University/park Royal nearby.

Disclaimer: This representation is based in whole or in part on data generated by the Chilliwack & District Real Estate Board, Fraser Valley Real Estate Board or Greater Vancouver REALTORS® which assumes no responsibility for its accuracy. MLS®, REALTOR® and the associated logos are trademarks of The Canadian Real Estate Association.



