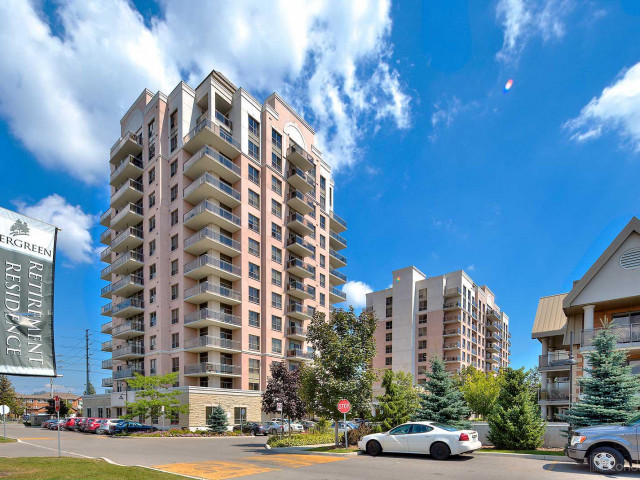EXTRAS:
| Name | Size | Features |
|---|---|---|
Foyer | 0.4 x 0.5 m | Hardwood Floor, Double Closet |
Living | 1.7 x 1.1 m | W/O To Balcony |
Dining | 1.1 x 1.7 m | Combined W/Living |
Kitchen | 0.9 x 0.8 m | Ceramic Back Splash, B/I Oven |
Prim Bdrm | 1.1 x 1.0 m | Hardwood Floor, W/W Closet |
Den | 0.8 x 0.7 m | |
Other | 0.9 x 0.5 m | W/O To Balcony, Concrete Floor |
Included in Maintenance Fees








